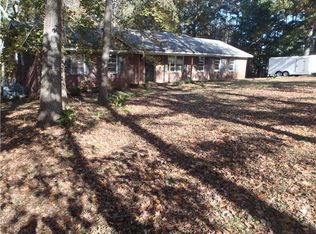1-owner brick beauty on over 3 acres of private land. Nicely maintained home with so many extras. 3BR/2.5BA upstairs with partial basement fully finished with 3 extra rooms (possible 4th BR, game room, exercise room, 2nd family room). Kitchen with tile backsplash, 2 pantries and all appliances. 2 gas log FP's (1 upstairs & 1 in basement). Sunroom w/HW floors. Private office. Huge composite deck in back. Handicap accessible home. 2 storage rooms in garage. Slab in crawlspace for workshop area.
This property is off market, which means it's not currently listed for sale or rent on Zillow. This may be different from what's available on other websites or public sources.
