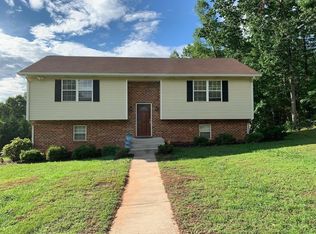An adorable 3BR/2BA home with recent upgrades! Laminate flooring, new carpet, and fresh paint with brand new granite countertops and subway tile backsplash, farmhouse light fixtures, stainless steel appliances, and open shelving in the eat-in kitchen. Updated bathrooms include laminate flooring, updated vanities, open shelving, and a space-saving barn door. A lower-level den/play room with closet and egress window could be decorated as a bedroom. An outdoor shed and encapsulated crawlspace are ready for your storage needs. Situated on 1.126 acres on a quiet road just off Route 29S. 15 minutes to the LYH airport, 20 minutes to Liberty University, 12 minutes to Altavista. Come see this beautiful home! It won't last long!
This property is off market, which means it's not currently listed for sale or rent on Zillow. This may be different from what's available on other websites or public sources.
