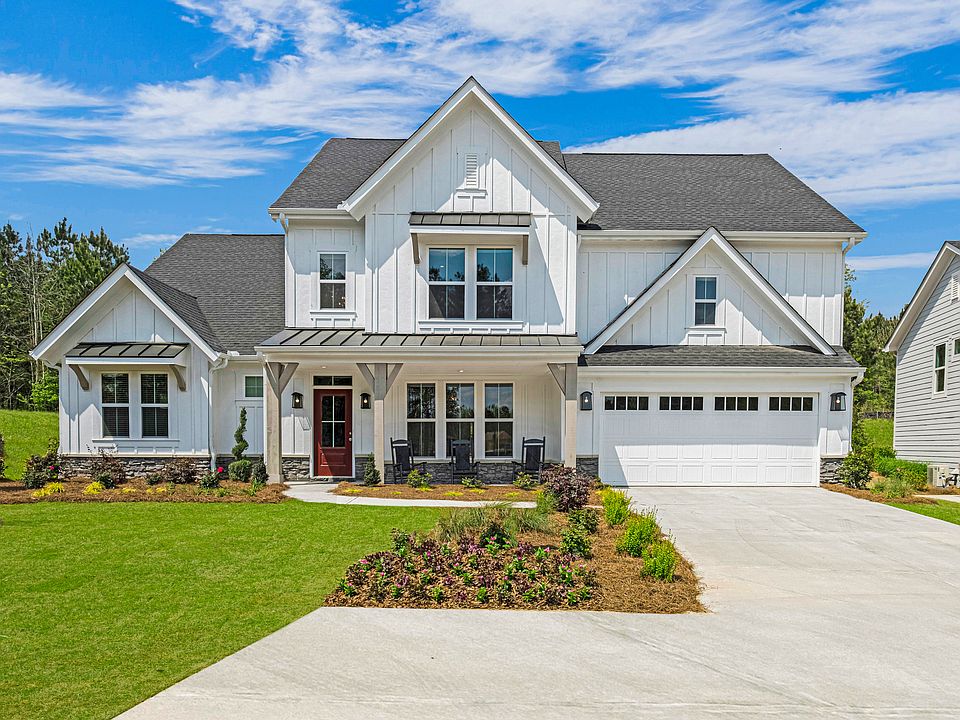Simply stunning new Pearson floorplan by Fischer Homes in beautiful Memorial Pointe featuring a welcoming covered front porch and gorgeous view of golf course from rear windows of home. Once inside you'll find a private study with double doors. Open concept design with a furniture island kitchen with stainless steel appliances, upgraded maple cabinetry with 42-inch uppers and soft close hinges, luxury quartz counters, HUGE walk-in pantry and walk-out breakfast room all open to the dramatic 2 story family room with fireplace. Tucked away rec room and 1st floor guest/generational suite with a full bathroom and walk-in closet. Upstairs primary suite includes a gorgeous en suite with 2 separate vanities, freestanding tub, walk-in shower and large walk-in closet with laundry room access for easy laundry days. There are 3 additional bedrooms, a centrally located hall bathroom and convenient 2nd floor laundry room. Full unfinished basement with full bath rough-in and a 2-bay garage.
New construction
$879,645
923 Fairbanks Ln, Southgate, KY 41071
4beds
3,591sqft
Single Family Residence, Residential
Built in 2025
7,840.8 Square Feet Lot
$873,400 Zestimate®
$245/sqft
$231/mo HOA
What's special
Rec roomFull unfinished basementLarge walk-in closetPrivate studyLuxury quartz countersStainless steel appliancesFurniture island kitchen
Call: (513) 845-2950
- 139 days
- on Zillow |
- 151 |
- 6 |
Zillow last checked: 7 hours ago
Listing updated: August 14, 2025 at 08:36am
Listed by:
Al Hencheck 513-438-3516,
HMS Real Estate
Source: NKMLS,MLS#: 631327
Travel times
Schedule tour
Select your preferred tour type — either in-person or real-time video tour — then discuss available options with the builder representative you're connected with.
Facts & features
Interior
Bedrooms & bathrooms
- Bedrooms: 4
- Bathrooms: 4
- Full bathrooms: 3
- 1/2 bathrooms: 1
Primary bedroom
- Features: Bath Adjoins, Carpet Flooring, Walk-In Closet(s)
- Level: Second
- Area: 324
- Dimensions: 18 x 18
Bedroom 2
- Features: Carpet Flooring, Walk-In Closet(s)
- Level: Second
- Area: 192
- Dimensions: 16 x 12
Bedroom 3
- Features: Carpet Flooring, Walk-In Closet(s)
- Level: Second
- Area: 168
- Dimensions: 14 x 12
Bedroom 4
- Features: Carpet Flooring, Walk-In Closet(s)
- Level: Second
- Area: 156
- Dimensions: 12 x 13
Bedroom 5
- Features: Bath Adjoins, Luxury Vinyl Flooring, Walk-In Closet(s)
- Level: First
- Area: 143
- Dimensions: 11 x 13
Other
- Features: Luxury Vinyl Flooring
- Level: First
- Area: 234
- Dimensions: 18 x 13
Breakfast room
- Features: Luxury Vinyl Flooring, Walk-Out Access
- Level: First
- Area: 154
- Dimensions: 11 x 14
Family room
- Features: Fireplace(s), Luxury Vinyl Flooring
- Level: First
- Area: 380
- Dimensions: 19 x 20
Kitchen
- Features: Pantry, Luxury Vinyl Flooring, Wood Cabinets, Breakfast Bar, Kitchen Island, Solid Surface Counters
- Level: First
- Area: 238
- Dimensions: 17 x 14
Office
- Features: French Doors, Luxury Vinyl Flooring
- Level: First
- Area: 156
- Dimensions: 13 x 12
Heating
- Forced Air
Cooling
- Central Air
Appliances
- Included: Stainless Steel Appliance(s), Gas Range, Dishwasher, Disposal, Microwave
- Laundry: Laundry Room, Upper Level
Features
- Kitchen Island, Walk-In Closet(s), Stone Counters, Soaking Tub, Pantry, Open Floorplan, Entrance Foyer, Double Vanity, Breakfast Bar, High Ceilings
- Doors: Multi Panel Doors
- Windows: Vinyl Frames
- Basement: Full
- Number of fireplaces: 1
- Fireplace features: Electric
Interior area
- Total structure area: 3,591
- Total interior livable area: 3,591 sqft
Property
Parking
- Total spaces: 2
- Parking features: Attached, Driveway, Garage, Garage Door Opener, Garage Faces Front
- Attached garage spaces: 2
- Has uncovered spaces: Yes
Features
- Levels: Two
- Stories: 2
- Patio & porch: Patio, Porch
Lot
- Size: 7,840.8 Square Feet
- Dimensions: 61 x 130
Details
- Additional parcels included: 9999911021.93
- Zoning description: Residential
Construction
Type & style
- Home type: SingleFamily
- Architectural style: Other
- Property subtype: Single Family Residence, Residential
Materials
- Fiber Cement, Stone
- Foundation: Poured Concrete
- Roof: Shingle
Condition
- New Construction
- New construction: Yes
- Year built: 2025
Details
- Builder name: Fischer Homes
- Warranty included: Yes
Utilities & green energy
- Sewer: Public Sewer
- Water: Public
- Utilities for property: Cable Available
Community & HOA
Community
- Security: Smoke Detector(s)
- Subdivision: Memorial Pointe
HOA
- Has HOA: Yes
- Services included: Management
- HOA fee: $613 quarterly
- Second HOA fee: $80 quarterly
Location
- Region: Southgate
Financial & listing details
- Price per square foot: $245/sqft
- Date on market: 4/8/2025
About the community
Discover Low-Maintenance Living at Memorial Pointe in Southgate, KYFischer Homes is proud to offer the Masterpiece Collection of new homes at Memorial Pointe, a low-maintenance community in Southgate, Kentucky. This community features a pocket park, green space, and select homesites with stunning golf course views, providing the perfect blend of nature and convenience.Memorial Pointe is ideally located near Fort Thomas along Alexandria Pike, just minutes from I-471 and downtown Cincinnati, offering easy access to both local amenities and city attractions.Enjoy a variety of nearby dining and shopping options along Alexandria Pike, and be just minutes from Newport Pavilion and Shopping Center. For recreation, take advantage of the nearby Highland Country Club, which boasts an 18-hole golf course, clubhouse with dining, an Olympic-sized pool, wading pool, and snack bar. You'll also find the Campbell County YMCA and Tower Park nearby.Memorial Pointe is part of the Campbell County School District, with Crossroads Elementary, Campbell County Middle, and Campbell County High School close by. Parochial schools such as St. Therese Elementary, Newport Central Catholic High School, Saint Thomas School, St. Catherine of Siena School, and Notre Dame Academy are also nearby.Visit Memorial Pointe in Southgate today and explore all the reasons why this community is a perfect place to call home.

846 Fairbanks Lane, Southgate, KY 41075
Source: Fischer Homes
