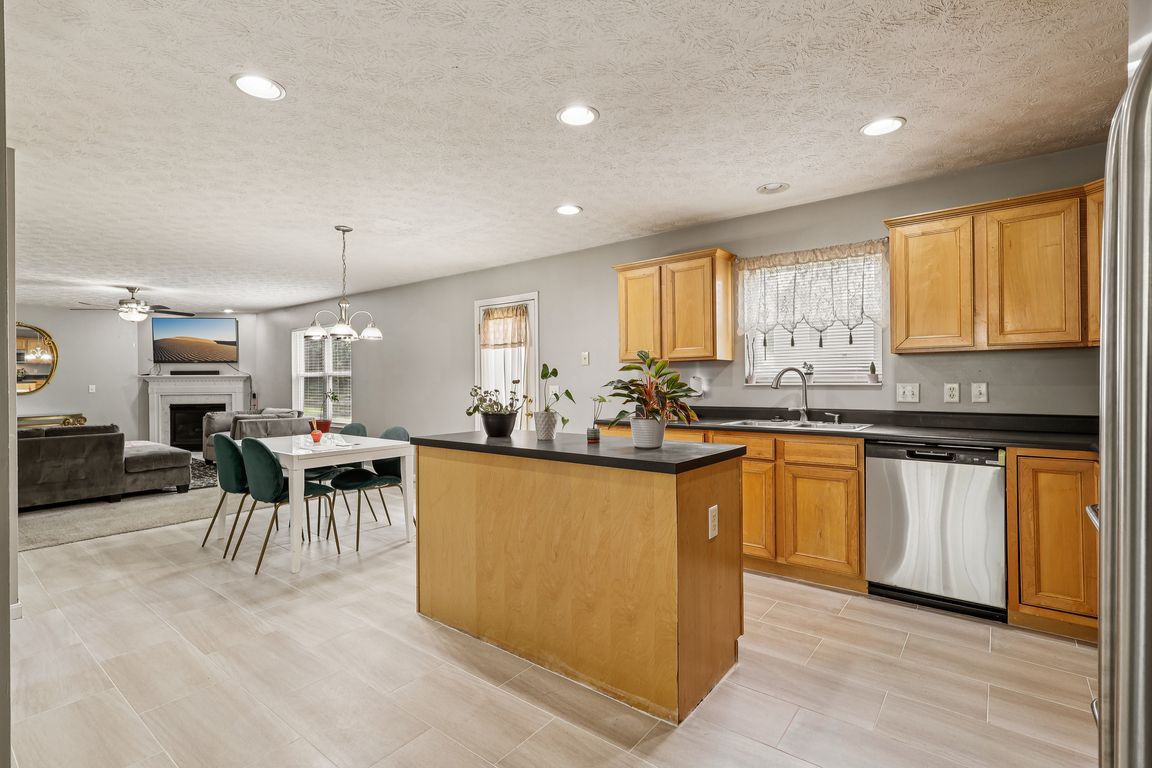
For salePrice cut: $10.1K (9/29)
$339,900
4beds
2,010sqft
923 Greengate Dr, Lebanon, OH 45036
4beds
2,010sqft
Single family residence
Built in 2006
8,398 sqft
2 Garage spaces
$169 price/sqft
$220 annually HOA fee
What's special
Gas fireplaceMaturity peach treeFresh paintFull basementNew appliancesBrand-new flooring
Welcome to 923 Greengate Drive, Lebanon, OH! This charming home boasts fresh paint and brand-new flooring throughout, gas fireplace, 2nd floor laundry creating a modern and inviting atmosphere. The kitchen is equipped with new appliances, including a dishwasher, garbage disposal, and microwave, making it move-in ready and convenient. New garage door ...
- 27 days |
- 2,706 |
- 151 |
Likely to sell faster than
Source: DABR MLS,MLS#: 944075 Originating MLS: Dayton Area Board of REALTORS
Originating MLS: Dayton Area Board of REALTORS
Travel times
Living Room
Kitchen
Primary Bedroom
Zillow last checked: 7 hours ago
Listing updated: October 16, 2025 at 04:33pm
Listed by:
R. J. McQuay IV 937-301-5863,
Howard Hanna Real Estate Serv
Source: DABR MLS,MLS#: 944075 Originating MLS: Dayton Area Board of REALTORS
Originating MLS: Dayton Area Board of REALTORS
Facts & features
Interior
Bedrooms & bathrooms
- Bedrooms: 4
- Bathrooms: 3
- Full bathrooms: 2
- 1/2 bathrooms: 1
- Main level bathrooms: 1
Primary bedroom
- Level: Second
- Dimensions: 16 x 16
Bedroom
- Level: Second
- Dimensions: 13 x 10
Bedroom
- Level: Second
- Dimensions: 13 x 9
Bedroom
- Level: Second
- Dimensions: 9 x 9
Dining room
- Level: Main
- Dimensions: 14 x 9
Entry foyer
- Level: Main
- Dimensions: 7 x 7
Family room
- Level: Main
- Dimensions: 20 x 13
Kitchen
- Level: Main
- Dimensions: 21 x 12
Heating
- Forced Air
Cooling
- Central Air
Appliances
- Included: Dishwasher, Disposal, Microwave, Range, Refrigerator
Features
- Basement: Full
- Has fireplace: Yes
- Fireplace features: Electric
Interior area
- Total structure area: 2,010
- Total interior livable area: 2,010 sqft
Property
Parking
- Total spaces: 2
- Parking features: Garage, Two Car Garage
- Garage spaces: 2
Features
- Levels: Two
- Stories: 2
Lot
- Size: 8,398.37 Square Feet
Details
- Parcel number: 13354730300
- Zoning: Residential
- Zoning description: Residential
Construction
Type & style
- Home type: SingleFamily
- Property subtype: Single Family Residence
Materials
- Cedar, Vinyl Siding
Condition
- Year built: 2006
Community & HOA
Community
- Subdivision: Stone Ridge 7
HOA
- Has HOA: No
- HOA fee: $220 annually
Location
- Region: Lebanon
Financial & listing details
- Price per square foot: $169/sqft
- Tax assessed value: $280,470
- Annual tax amount: $4,076
- Date on market: 9/20/2025
- Listing terms: Conventional,FHA