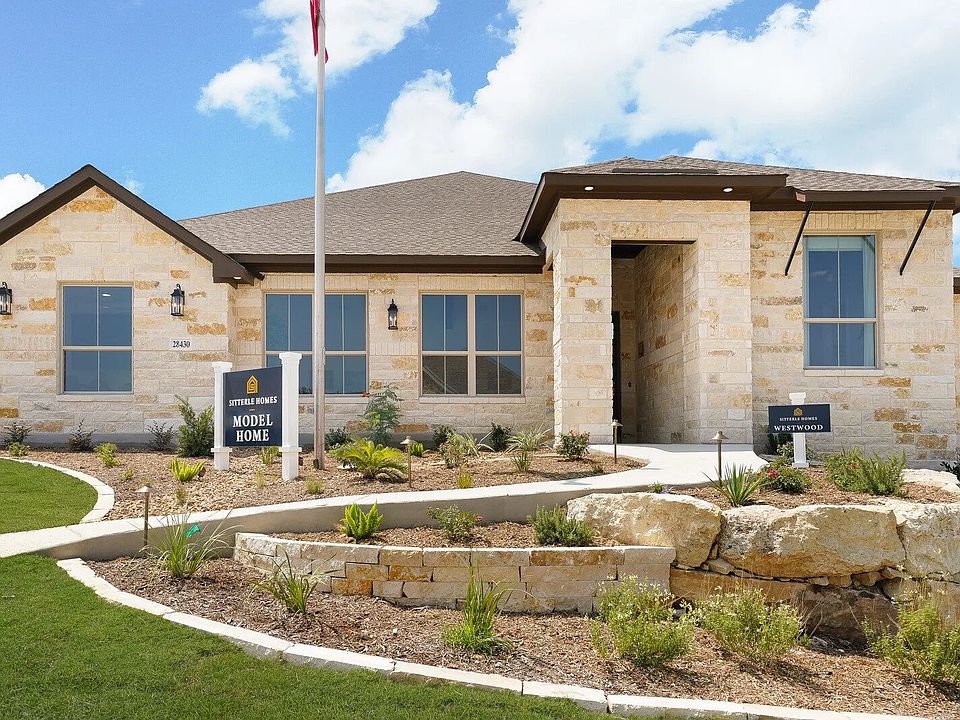San Marino floor plan; large great room featuring 12 ft ceilings, tile surrounded fireplace; entertainer kitchen package, 36" cooktop and vent hood, quartz countertops; built-in cabinet trash and recycle bins, and many more extra features; large study/office space with French doors; Game Room with sliding wood/glass doors; large master suite with separate tub and shower with bench seat; bedroom 4 has ensuite bath with shower; 2 water heaters; many more beautiful upgrades in this home!
New construction
$648,245
923 GYNGELL LANE, San Antonio, TX 78260
4beds
3,053sqft
Single Family Residence
Built in 2025
7,797.24 Square Feet Lot
$-- Zestimate®
$212/sqft
$329/mo HOA
- 60 days
- on Zillow |
- 458 |
- 22 |
Zillow last checked: 7 hours ago
Listing updated: July 06, 2025 at 12:07am
Listed by:
Frank Sitterle TREC #435887 (210) 835-4424,
The Sitterle Homes, LTC
Source: LERA MLS,MLS#: 1878586
Travel times
Facts & features
Interior
Bedrooms & bathrooms
- Bedrooms: 4
- Bathrooms: 4
- Full bathrooms: 3
- 1/2 bathrooms: 1
Primary bedroom
- Features: Walk-In Closet(s), Ceiling Fan(s), Full Bath
- Area: 255
- Dimensions: 15 x 17
Bedroom 2
- Area: 154
- Dimensions: 11 x 14
Bedroom 3
- Area: 156
- Dimensions: 12 x 13
Bedroom 4
- Area: 168
- Dimensions: 14 x 12
Primary bathroom
- Features: Tub/Shower Separate, Separate Vanity, Soaking Tub
- Area: 182
- Dimensions: 14 x 13
Kitchen
- Area: 180
- Dimensions: 12 x 15
Living room
- Area: 462
- Dimensions: 22 x 21
Office
- Area: 182
- Dimensions: 13 x 14
Heating
- Central, 1 Unit, Natural Gas
Cooling
- 13-15 SEER AX, Ceiling Fan(s), Central Air
Appliances
- Included: Cooktop, Built-In Oven, Self Cleaning Oven, Microwave, Gas Cooktop, Disposal, Dishwasher, Gas Water Heater, Plumb for Water Softener, Double Oven, ENERGY STAR Qualified Appliances, High Efficiency Water Heater
- Laundry: Main Level, Laundry Room, Washer Hookup, Dryer Connection
Features
- One Living Area, Eat-in Kitchen, Kitchen Island, Pantry, Study/Library, Game Room, Utility Room Inside, Secondary Bedroom Down, 1st Floor Lvl/No Steps, High Ceilings, Open Floorplan, High Speed Internet, Telephone, Walk-In Closet(s), Master Downstairs, Ceiling Fan(s), Solid Counter Tops, Programmable Thermostat
- Flooring: Carpet, Ceramic Tile, Vinyl
- Windows: Double Pane Windows
- Has basement: No
- Attic: Access Only,Pull Down Stairs,Attic - Radiant Barrier Decking
- Number of fireplaces: 1
- Fireplace features: One, Living Room, Gas
Interior area
- Total structure area: 3,053
- Total interior livable area: 3,053 sqft
Property
Parking
- Total spaces: 3
- Parking features: Three Car Garage, Attached, Garage Door Opener
- Attached garage spaces: 3
Features
- Levels: One
- Stories: 1
- Patio & porch: Patio, Covered
- Exterior features: Sprinkler System
- Pool features: None, Community
- Fencing: Privacy
Lot
- Size: 7,797.24 Square Feet
- Features: Curbs, Street Gutters, Sidewalks, Streetlights
Details
- Parcel number: 048541600210
Construction
Type & style
- Home type: SingleFamily
- Architectural style: Traditional
- Property subtype: Single Family Residence
Materials
- 4 Sides Masonry, Stone, Stucco, Radiant Barrier
- Foundation: Slab
- Roof: Composition
Condition
- New Construction
- New construction: Yes
- Year built: 2025
Details
- Builder name: SITTERLE HOMES
Utilities & green energy
- Electric: CPS
- Gas: CPS
- Sewer: SAWS, Sewer System
- Water: SAWS
- Utilities for property: Cable Available, Private Garbage Service
Green energy
- Green verification: HERS 0-85, Build San Antonio Green
Community & HOA
Community
- Features: Jogging Trails, Bike Trails
- Security: Smoke Detector(s), Security System Owned, Prewired, Carbon Monoxide Detector(s), Controlled Access
- Subdivision: Sunday Creek at Kinder Ranch
HOA
- Has HOA: Yes
- HOA fee: $987 quarterly
- HOA name: REAL MANAGE
Location
- Region: San Antonio
Financial & listing details
- Price per square foot: $212/sqft
- Annual tax amount: $2
- Price range: $648.2K - $648.2K
- Date on market: 6/25/2025
- Listing terms: Conventional,FHA,VA Loan,Cash
- Road surface type: Paved, Asphalt
About the community
Experience the beauty of nature in the carefully-crafted Sitterle Homes community of Sunday Creek, located in the lush thousand acre environmentally sensitive master-planned development of Kinder Ranch. This quiet & captivating, family-friendly neighborhood located just off 281 North & Borgfeld Road, promotes an active lifestyle as sprawling trails & grand sidewalks complimented by mature trees welcome you to enjoy the essence of awe-inspiring nature.

28430 Colares Way, San Antonio, TX 78260
Source: Sitterle Homes
