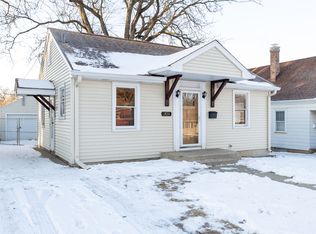Closed
$253,000
923 Harriet Ave, Aurora, IL 60505
4beds
700sqft
Single Family Residence
Built in 1943
4,800 Square Feet Lot
$257,700 Zestimate®
$361/sqft
$2,324 Estimated rent
Home value
$257,700
$235,000 - $283,000
$2,324/mo
Zestimate® history
Loading...
Owner options
Explore your selling options
What's special
WOW MOVE IN READY!! 2 BEDROOMS! 2 BATHS! HOME FEATURES NEWER KITCHEN WITH SS APPLIANCES! UPDATED BATHS! BEAUTIFUL REDONE HARDWOOD FLOORS! ALL UPDATED LIGHTS FIXTURES AND ELECTRICAL BOX! FRESHLY PAINTED! ALL NEWER VINYL WINDPOWS! NEWER FURNACE AND CENTRAL AIR! NEWER ROOF AND VINYL SIDING! FULL FINISHED BASEMENT! AGENT RELATED TO SELLER! CURRENTLY NO HOMESTEAD EXEMPTION TAXES COULD BE LOWER.
Zillow last checked: 8 hours ago
Listing updated: April 22, 2025 at 07:43am
Listing courtesy of:
Felipe Carrillo 630-896-5000,
Kettley & Co. Inc. - Aurora,
Mario Carrillo 630-688-3400,
Kettley & Co. Inc. - Aurora
Bought with:
Monica Villarreal
Baird & Warner
Source: MRED as distributed by MLS GRID,MLS#: 12308067
Facts & features
Interior
Bedrooms & bathrooms
- Bedrooms: 4
- Bathrooms: 2
- Full bathrooms: 2
Primary bedroom
- Features: Flooring (Hardwood)
- Level: Main
- Area: 110 Square Feet
- Dimensions: 11X10
Bedroom 2
- Features: Flooring (Hardwood)
- Level: Main
- Area: 99 Square Feet
- Dimensions: 11X9
Bedroom 3
- Level: Basement
- Area: 100 Square Feet
- Dimensions: 10X10
Bedroom 4
- Level: Basement
- Area: 110 Square Feet
- Dimensions: 10X11
Family room
- Features: Flooring (Vinyl)
- Level: Basement
- Area: 144 Square Feet
- Dimensions: 12X12
Kitchen
- Features: Flooring (Hardwood)
- Level: Main
- Area: 81 Square Feet
- Dimensions: 09X09
Laundry
- Features: Flooring (Other)
- Level: Basement
- Area: 42 Square Feet
- Dimensions: 7X6
Living room
- Features: Flooring (Hardwood)
- Level: Main
- Area: 168 Square Feet
- Dimensions: 14X12
Heating
- Natural Gas, Forced Air
Cooling
- Central Air
Appliances
- Included: Range, Refrigerator
Features
- Flooring: Hardwood
- Basement: Finished,Full
Interior area
- Total structure area: 1,300
- Total interior livable area: 700 sqft
- Finished area below ground: 600
Property
Parking
- Total spaces: 1
- Parking features: Concrete, Garage Door Opener, On Site, Garage Owned, Detached, Garage
- Garage spaces: 1
- Has uncovered spaces: Yes
Accessibility
- Accessibility features: No Disability Access
Features
- Stories: 1
- Patio & porch: Deck
- Fencing: Fenced
Lot
- Size: 4,800 sqft
- Dimensions: 40 X 120
Details
- Parcel number: 1526181009
- Special conditions: None
Construction
Type & style
- Home type: SingleFamily
- Architectural style: Ranch
- Property subtype: Single Family Residence
Materials
- Vinyl Siding
- Foundation: Block, Concrete Perimeter
- Roof: Asphalt
Condition
- New construction: No
- Year built: 1943
- Major remodel year: 2020
Utilities & green energy
- Electric: Circuit Breakers
- Sewer: Public Sewer
- Water: Public
Community & neighborhood
Location
- Region: Aurora
HOA & financial
HOA
- Services included: None
Other
Other facts
- Listing terms: FHA
- Ownership: Fee Simple
Price history
| Date | Event | Price |
|---|---|---|
| 4/22/2025 | Sold | $253,000+1.2%$361/sqft |
Source: | ||
| 4/17/2025 | Pending sale | $249,900$357/sqft |
Source: | ||
| 4/2/2025 | Contingent | $249,900$357/sqft |
Source: | ||
| 3/28/2025 | Listed for sale | $249,900+825.6%$357/sqft |
Source: | ||
| 10/30/2012 | Sold | $27,000-59.4%$39/sqft |
Source: | ||
Public tax history
| Year | Property taxes | Tax assessment |
|---|---|---|
| 2024 | $2,751 +2.7% | $40,123 +11.9% |
| 2023 | $2,679 +7.8% | $35,849 +9.6% |
| 2022 | $2,485 +1.1% | $32,709 +7.4% |
Find assessor info on the county website
Neighborhood: 60505
Nearby schools
GreatSchools rating
- 4/10John Gates Elementary SchoolGrades: PK-5Distance: 0.5 mi
- 8/10Fred Rodgers Magnet AcademyGrades: 6-8Distance: 0.9 mi
- 3/10East High SchoolGrades: 9-12Distance: 0.3 mi
Schools provided by the listing agent
- District: 131
Source: MRED as distributed by MLS GRID. This data may not be complete. We recommend contacting the local school district to confirm school assignments for this home.

Get pre-qualified for a loan
At Zillow Home Loans, we can pre-qualify you in as little as 5 minutes with no impact to your credit score.An equal housing lender. NMLS #10287.
Sell for more on Zillow
Get a free Zillow Showcase℠ listing and you could sell for .
$257,700
2% more+ $5,154
With Zillow Showcase(estimated)
$262,854