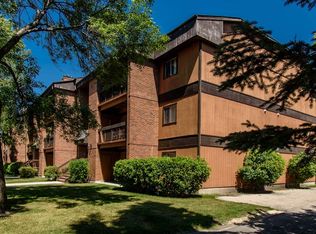2J//Winnipeg/Offers May 18th 10 AM (morning) STUNNING home with HIGH END finishes that BACKS onto a PARK. Over 1700 sq ft, this 3 bed, 2.5 bath house is totally renovated. Massive custom kitchen with maple shaker cabinets features granite counters and a 9x5 island with built-in LED under-light. Premium s/s appliances including a gas stove. Patio doors off kitchen! Luxury vinyl flooring on the main floor. 3 level speaker system with individual controls. Custom solid maple staircase. Gas fireplace. This SMART home has functions to turn on several LED lights throughout the home. Upper level has good-sized bedrooms, 4 pc bath and a 5 piece ensuite with a jetted tub. The lower level has been set up for 5.1 surround sound to enjoy while working out or relaxing in the rec room. Dry core flooring in all living areas. Roughed-in bathroom. Sit on the deck, while you watch the kids in the field or on the play structure. Roof (21) Hunter Douglas blinds. 3 minute walk to the 117 acre ROYALWOOD FOREST. COME EXPECTING!! (id:24298)
This property is off market, which means it's not currently listed for sale or rent on Zillow. This may be different from what's available on other websites or public sources.
