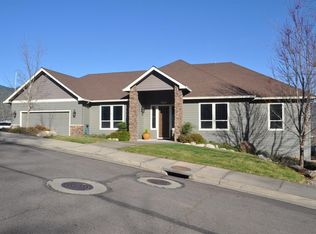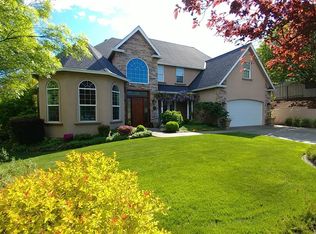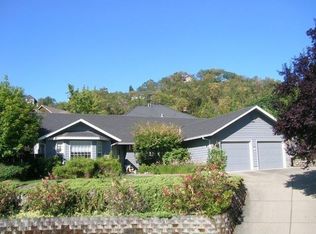Closed
$669,900
923 NW Valley View Dr, Grants Pass, OR 97526
3beds
3baths
2,976sqft
Single Family Residence
Built in 2003
0.29 Acres Lot
$669,100 Zestimate®
$225/sqft
$2,990 Estimated rent
Home value
$669,100
$636,000 - $703,000
$2,990/mo
Zestimate® history
Loading...
Owner options
Explore your selling options
What's special
Beautiful updated home with 9' ceilings in the highly desirable northwest side of Grants Pass with stunning city & mountain views! The gourmet island / breakfast-bar kitchen with huge walk-in pantry has been fully updated with new granite counters, subway tile backsplash, undermount sink, stainless appliances & white painted cabinets. Dine at the bar or the formal dining room. The living room features a gas fireplace & huge picture windows for enjoying the panoramic views. Beautiful, all-new engineered hardwood floors throughout the main floor. Roomy primary bedroom features those panoramic views, spacious walk-in closet & updated bath with gorgeous tile shower & heated tile floors. Bedroom 2 & updated hall bath with skylight are also on the main floor. Downstairs you'll find a family room with updated floors, bedroom 3 & another updated bath with beautiful marble countertop & tile shower plus a craft room & basement storage. Near instant hot water too! Call for a look inside today!
Zillow last checked: 8 hours ago
Listing updated: November 06, 2025 at 11:47am
Listed by:
RE/MAX Integrity Grants Pass 541-955-8483
Bought with:
John L Scott Real Estate Grants Pass
Source: Oregon Datashare,MLS#: 220205952
Facts & features
Interior
Bedrooms & bathrooms
- Bedrooms: 3
- Bathrooms: 3
Heating
- Fireplace(s), Forced Air, Natural Gas
Cooling
- Central Air
Appliances
- Included: Instant Hot Water, Dishwasher, Disposal, Dryer, Microwave, Range, Refrigerator, Washer
Features
- Breakfast Bar, Ceiling Fan(s), Double Vanity, Granite Counters, In-Law Floorplan, Kitchen Island, Linen Closet, Pantry, Primary Downstairs, Tile Shower, Walk-In Closet(s)
- Flooring: Carpet, Laminate, Tile, Other
- Windows: Double Pane Windows, Skylight(s)
- Basement: Daylight,Finished
- Has fireplace: Yes
- Fireplace features: Gas
- Common walls with other units/homes: No Common Walls
Interior area
- Total structure area: 2,976
- Total interior livable area: 2,976 sqft
Property
Parking
- Total spaces: 2
- Parking features: Attached, RV Access/Parking
- Attached garage spaces: 2
Features
- Levels: Two
- Stories: 2
- Patio & porch: Covered Deck, Front Porch, Patio
- Fencing: Fenced
- Has view: Yes
- View description: City, Mountain(s), Panoramic, Valley
Lot
- Size: 0.29 Acres
- Features: Drip System, Garden, Landscaped, Sprinkler Timer(s), Sprinklers In Front, Sprinklers In Rear
Details
- Additional structures: Storage
- Parcel number: R341589
- Zoning description: R-1-12
- Special conditions: Standard
Construction
Type & style
- Home type: SingleFamily
- Architectural style: Northwest
- Property subtype: Single Family Residence
Materials
- Frame
- Foundation: Concrete Perimeter
- Roof: Composition
Condition
- New construction: No
- Year built: 2003
Utilities & green energy
- Sewer: Public Sewer
- Water: Public
Community & neighborhood
Location
- Region: Grants Pass
- Subdivision: Laurelridge Subdivision
Other
Other facts
- Listing terms: Cash,Conventional,VA Loan
Price history
| Date | Event | Price |
|---|---|---|
| 10/30/2025 | Sold | $669,900-2.9%$225/sqft |
Source: | ||
| 10/1/2025 | Pending sale | $689,900$232/sqft |
Source: | ||
| 9/5/2025 | Price change | $689,900-1.4%$232/sqft |
Source: | ||
| 7/17/2025 | Listed for sale | $699,900+112.7%$235/sqft |
Source: | ||
| 2/10/2016 | Sold | $329,000-0.3%$111/sqft |
Source: | ||
Public tax history
| Year | Property taxes | Tax assessment |
|---|---|---|
| 2024 | $6,117 +3% | $457,300 +3% |
| 2023 | $5,939 +2.6% | $443,990 |
| 2022 | $5,788 +6.3% | $443,990 +6.1% |
Find assessor info on the county website
Neighborhood: 97526
Nearby schools
GreatSchools rating
- 5/10Highland Elementary SchoolGrades: K-5Distance: 0.4 mi
- 7/10North Middle SchoolGrades: 6-8Distance: 0.5 mi
- 8/10Grants Pass High SchoolGrades: 9-12Distance: 1.4 mi
Schools provided by the listing agent
- Elementary: Highland Elem
- Middle: North Middle
- High: Grants Pass High
Source: Oregon Datashare. This data may not be complete. We recommend contacting the local school district to confirm school assignments for this home.

Get pre-qualified for a loan
At Zillow Home Loans, we can pre-qualify you in as little as 5 minutes with no impact to your credit score.An equal housing lender. NMLS #10287.


