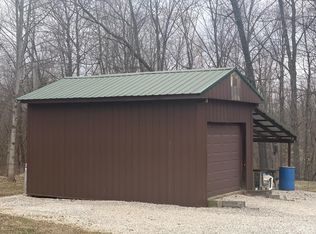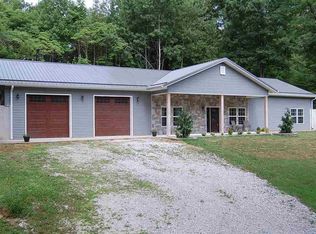Sold
$740,000
923 Pinewood Ln, Springville, IN 47462
4beds
2,979sqft
Residential, Farm
Built in 2001
65.01 Acres Lot
$750,900 Zestimate®
$248/sqft
$2,436 Estimated rent
Home value
$750,900
$698,000 - $803,000
$2,436/mo
Zestimate® history
Loading...
Owner options
Explore your selling options
What's special
923 Pinewood Ln, Springville, IN 47462 - 65.01 Premier Residential Farm Located just 30 minutes south of Bloomington, this stunning 65.01 acre farm at the end of a private, winding drive offers peace, privacy, and convenience in scenic Greene County. Built in 2001, the 2,979 sq ft home features 4 bedrooms and 3 full bathrooms, including a finished walkout basement with a fully equipped in-law suite-complete with its own kitchen, bedroom, and bathroom. A spacious wrap-around porch adds charm and invites you to relax and enjoy the surroundings. The backyard includes pear and apple trees, along with productive blueberry bushes-perfect for fresh, seasonal fruit right outside your door. Major 2024 updates include a high-impact, 50-year warranty roof, fresh interior and exterior paint, new laminate plank flooring upstairs, updated bathroom flooring and paint downstairs, a one-year-old water heater, new well tank, and new garage skylights. The home is also equipped with a whole-house water filtration system, a backup generator, and a Classic Central Boiler with propane backup for efficient, reliable heating. Outdoors, the land shines with a beautiful pond, a 2-acre lake, and a maintained trail system ideal for walking, ATV/UTV riding, or exploring. A picturesque waterfall lies just beyond the backyard. Wildlife is abundant-deer, turkey, and small game are regularly seen on the property. Additional improvements include a 40x30 pole barn with concrete floor and a 20x20 metal shed for storage or workshop space. Whether you're looking for a full-time residence, a peaceful country escape, or a self-sustaining homestead, this property has it all.
Zillow last checked: 8 hours ago
Listing updated: August 06, 2025 at 03:23pm
Listing Provided by:
Caleb Low 317-691-0462,
Mossy Oak Properties
Bought with:
Nicholas Pritt
Level Up Real Estate Group
Source: MIBOR as distributed by MLS GRID,MLS#: 22035103
Facts & features
Interior
Bedrooms & bathrooms
- Bedrooms: 4
- Bathrooms: 3
- Full bathrooms: 3
- Main level bathrooms: 2
- Main level bedrooms: 3
Primary bedroom
- Level: Main
- Area: 160 Square Feet
- Dimensions: 16x10
Bedroom 2
- Level: Main
- Area: 156 Square Feet
- Dimensions: 12x13
Bedroom 3
- Level: Main
- Area: 135 Square Feet
- Dimensions: 15x9
Bedroom 4
- Level: Basement
- Area: 120 Square Feet
- Dimensions: 15x8
Dining room
- Level: Main
- Area: 143 Square Feet
- Dimensions: 11x13
Kitchen
- Level: Main
- Area: 143 Square Feet
- Dimensions: 11x13
Laundry
- Level: Main
- Area: 60 Square Feet
- Dimensions: 12x5
Living room
- Level: Main
- Area: 325 Square Feet
- Dimensions: 25x13
Play room
- Level: Basement
- Area: 561 Square Feet
- Dimensions: 33x17
Heating
- Forced Air, Wood Stove
Cooling
- Central Air
Appliances
- Included: Microwave, Water Heater, Refrigerator, Washer, Dryer, Dishwasher, Range Hood
- Laundry: Sink, Laundry Room
Features
- Entrance Foyer, In-Law Floorplan
- Basement: Exterior Entry,Partially Finished
- Number of fireplaces: 1
- Fireplace features: Living Room, Masonry
Interior area
- Total structure area: 2,979
- Total interior livable area: 2,979 sqft
- Finished area below ground: 817
Property
Parking
- Total spaces: 2
- Parking features: Attached, Carport
- Garage spaces: 2
- Has carport: Yes
Features
- Levels: Two
- Stories: 2
- Patio & porch: Covered, Deck, Porch, Wrap Around
- Exterior features: Fire Pit
- Has view: Yes
- View description: Pond, Water, Forest
- Has water view: Yes
- Water view: Pond,Water
- Waterfront features: Pond
Lot
- Size: 65.01 Acres
Details
- Additional parcels included: 0100133400 SE NE 1263 21.89 A
- Parcel number: 470407200011000007
- Special conditions: None
- Horse amenities: None
Construction
Type & style
- Home type: SingleFamily
- Architectural style: Other
- Property subtype: Residential, Farm
Materials
- Vinyl Siding
- Foundation: Concrete Perimeter
Condition
- Updated/Remodeled
- New construction: No
- Year built: 2001
Utilities & green energy
- Water: Private
Community & neighborhood
Location
- Region: Springville
- Subdivision: No Subdivision
Price history
| Date | Event | Price |
|---|---|---|
| 8/1/2025 | Sold | $740,000-0.9%$248/sqft |
Source: | ||
| 6/30/2025 | Pending sale | $747,000$251/sqft |
Source: | ||
| 6/25/2025 | Price change | $747,000-6.5%$251/sqft |
Source: | ||
| 4/26/2025 | Listed for sale | $799,000+219.6%$268/sqft |
Source: | ||
| 11/27/2006 | Sold | $250,000 |
Source: | ||
Public tax history
| Year | Property taxes | Tax assessment |
|---|---|---|
| 2024 | $2,252 -3% | $306,200 +9.2% |
| 2023 | $2,322 +10.1% | $280,400 +7% |
| 2022 | $2,108 +1.5% | $262,100 +12.2% |
Find assessor info on the county website
Neighborhood: 47462
Nearby schools
GreatSchools rating
- 8/10Needmore Elementary SchoolGrades: K-6Distance: 7.8 mi
- 6/10Bedford Middle SchoolGrades: 7-8Distance: 12.9 mi
- 5/10Bedford-North Lawrence High SchoolGrades: 9-12Distance: 14.4 mi

Get pre-qualified for a loan
At Zillow Home Loans, we can pre-qualify you in as little as 5 minutes with no impact to your credit score.An equal housing lender. NMLS #10287.

