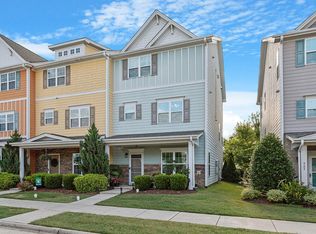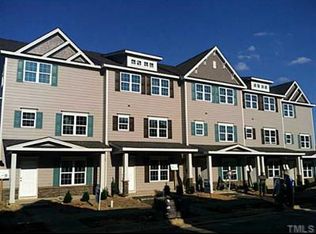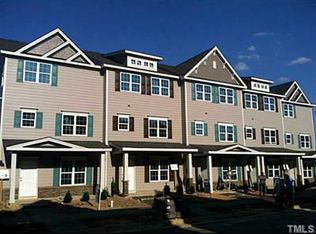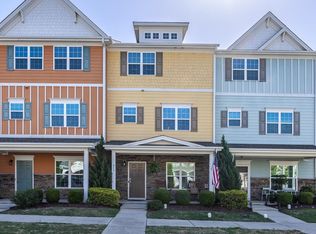Former Builder's Model End Unit Townhome in sought after Villages of Apex with water view. Beautiful hardwood spiral staircase leads to second floor. Home offers two master suites on 3rd floor with cedar backed closets. Large 2 car garage with storage closet. Lenox energy efficient HVAC installed April, 2018. Tankless water heater on exterior. Neighborhood is within walking distance of historic downtown Apex, dog park, lighted soccer and baseball fields, Community Clubhouse pool and exercise facility.
This property is off market, which means it's not currently listed for sale or rent on Zillow. This may be different from what's available on other websites or public sources.



