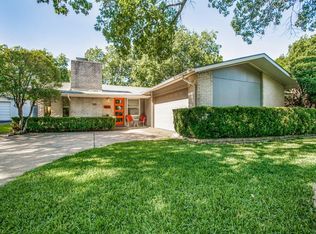Sold on 06/09/25
Price Unknown
923 Warfield Way, Richardson, TX 75080
3beds
1,841sqft
Single Family Residence
Built in 1960
9,104.04 Square Feet Lot
$525,700 Zestimate®
$--/sqft
$2,644 Estimated rent
Home value
$525,700
$484,000 - $573,000
$2,644/mo
Zestimate® history
Loading...
Owner options
Explore your selling options
What's special
Fully renovated, beautiful 3 bed, 2 bath home with an attached 2 car garage in the highly sought after Richardson Heights neighborhood. Updates include: new roof, new wood-like tile flooring, new interior and exterior paint, custom cabinets and quartz countertops. The open floor offers spacious living areas great for entertaining! The family room features a stunning brick fireplace, exposed wood beam, tons of natural light, and easy access to your private backyard oasis. This home is within walking distance to shopping, dining, entertainment, and is less than a 5-minute drive from the University of Texas at Dallas. It also offers quick access to U.S. Highway 75, facilitating easy travel throughout the Dallas-Fort Worth metroplex.
Zillow last checked: 8 hours ago
Listing updated: June 11, 2025 at 12:47pm
Listed by:
Krea Bankhead 0802354 832-964-4006,
Monument Realty 214-705-7827
Bought with:
Kyle Rovinsky
Dave Perry Miller Real Estate
Source: NTREIS,MLS#: 20920389
Facts & features
Interior
Bedrooms & bathrooms
- Bedrooms: 3
- Bathrooms: 2
- Full bathrooms: 2
Primary bedroom
- Features: Ceiling Fan(s), En Suite Bathroom, Walk-In Closet(s)
- Level: First
- Dimensions: 13 x 13
Bedroom
- Features: Ceiling Fan(s)
- Level: First
- Dimensions: 13 x 12
Bedroom
- Features: Ceiling Fan(s)
- Level: First
- Dimensions: 13 x 12
Primary bathroom
- Features: Dual Sinks, Stone Counters
- Level: First
- Dimensions: 4 x 11
Dining room
- Level: First
- Dimensions: 6 x 12
Other
- Features: Garden Tub/Roman Tub
- Level: First
- Dimensions: 5 x 9
Kitchen
- Features: Breakfast Bar, Built-in Features, Eat-in Kitchen, Pantry, Stone Counters
- Level: First
- Dimensions: 8 x 12
Living room
- Features: Ceiling Fan(s), Fireplace
- Level: First
- Dimensions: 18 x 30
Heating
- Central, Fireplace(s), Natural Gas
Cooling
- Central Air, Ceiling Fan(s), Electric
Appliances
- Included: Dishwasher, Disposal, Gas Range, Gas Water Heater, Microwave
- Laundry: In Hall
Features
- Eat-in Kitchen, High Speed Internet, Open Floorplan, Pantry, Vaulted Ceiling(s), Walk-In Closet(s)
- Flooring: Carpet, Tile
- Has basement: No
- Number of fireplaces: 1
- Fireplace features: Family Room, Masonry, Wood Burning
Interior area
- Total interior livable area: 1,841 sqft
Property
Parking
- Total spaces: 2
- Parking features: Covered, Door-Single, Driveway, Garage, Garage Door Opener, Kitchen Level, Garage Faces Side
- Attached garage spaces: 2
- Has uncovered spaces: Yes
Features
- Levels: One
- Stories: 1
- Patio & porch: Covered
- Pool features: None
Lot
- Size: 9,104 sqft
Details
- Parcel number: 42174501300040000
Construction
Type & style
- Home type: SingleFamily
- Architectural style: Detached
- Property subtype: Single Family Residence
Materials
- Brick
Condition
- Year built: 1960
Utilities & green energy
- Sewer: Public Sewer
- Water: Public
- Utilities for property: Cable Available, Natural Gas Available, Sewer Available, Separate Meters, Water Available
Community & neighborhood
Security
- Security features: Smoke Detector(s)
Location
- Region: Richardson
- Subdivision: Richardson Heights 12
Other
Other facts
- Listing terms: Cash,Conventional,FHA
Price history
| Date | Event | Price |
|---|---|---|
| 6/9/2025 | Sold | -- |
Source: NTREIS #20920389 | ||
| 5/19/2025 | Pending sale | $537,900$292/sqft |
Source: NTREIS #20920389 | ||
| 5/4/2025 | Contingent | $537,900$292/sqft |
Source: NTREIS #20920389 | ||
| 5/1/2025 | Listed for sale | $537,900+3.5%$292/sqft |
Source: NTREIS #20920389 | ||
| 4/5/2023 | Listing removed | -- |
Source: NTREIS #20157025 | ||
Public tax history
| Year | Property taxes | Tax assessment |
|---|---|---|
| 2024 | $5,338 +16.6% | $520,530 +25.8% |
| 2023 | $4,576 +309.6% | $413,690 +32.9% |
| 2022 | $1,117 +5.8% | $311,390 +55.7% |
Find assessor info on the county website
Neighborhood: Greenwood Hills
Nearby schools
GreatSchools rating
- 10/10Mohawk Elementary SchoolGrades: PK-6Distance: 0.7 mi
- 6/10Richardson North Junior High SchoolGrades: 7-8Distance: 1.1 mi
- 6/10Pearce High SchoolGrades: 9-12Distance: 1 mi
Schools provided by the listing agent
- Elementary: Mohawk
- High: Pearce
- District: Richardson ISD
Source: NTREIS. This data may not be complete. We recommend contacting the local school district to confirm school assignments for this home.
Get a cash offer in 3 minutes
Find out how much your home could sell for in as little as 3 minutes with a no-obligation cash offer.
Estimated market value
$525,700
Get a cash offer in 3 minutes
Find out how much your home could sell for in as little as 3 minutes with a no-obligation cash offer.
Estimated market value
$525,700
