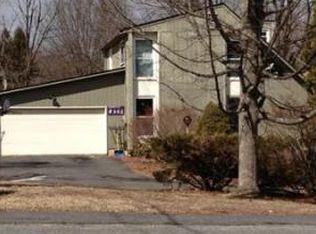Don't miss this beautifully cared for oversized single level home with 1484 sq. feet on 3/4+ acre. Lovely great room w/ living room (fireplace), kitchen, and dining area. Off the kitchen is separate room--for dining room, office, play area, etc., plus a charming sunroom leading to the outside newly rebuilt oversized deck. Nicely sized kitchen with lots of room and cabinets. Master bedroom has its own 1/2 bath. Two other bedrooms plus full bath round out the first floor of this sweet ranch. The lower level has a large finished room which could be used for just about everything. Also, there is a smaller room that would be great for an exercise room, arts + crafts, playroom, etc. Laundry is located in the basement along with the furnace and hot water heater. Unique to this home is that it had electric heat (still active), now has a hot air oil furnace (w/ central air) and the sunroom has a propane heater. Nice storage shed. Beautifully redone deck!! Great gardening space!!
This property is off market, which means it's not currently listed for sale or rent on Zillow. This may be different from what's available on other websites or public sources.
