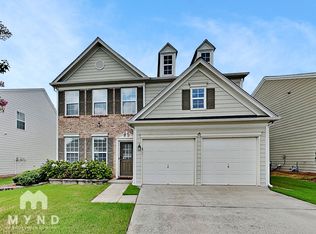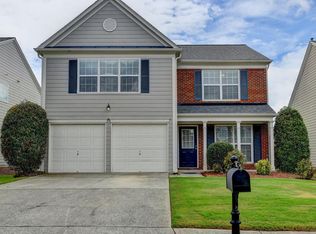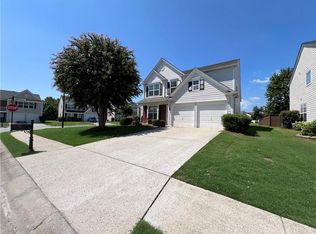Closed
$500,000
9230 Friarbridge Dr, Suwanee, GA 30024
3beds
1,768sqft
Single Family Residence, Residential
Built in 2004
5,662.8 Square Feet Lot
$497,700 Zestimate®
$283/sqft
$2,307 Estimated rent
Home value
$497,700
$463,000 - $533,000
$2,307/mo
Zestimate® history
Loading...
Owner options
Explore your selling options
What's special
Step into style, comfort, and convenience — this beautifully updated former model home is move-in ready and full of upgrades! Perfectly positioned on a large, flat, and meticulously landscaped lot, this east-facing gem stands out with premium builder options like elegant staircase railings and a full-yard sprinkler system—just one of many thoughtful touches. Recently repainted from top to bottom, including the garage, doors, and baseboards, the home has a fresh, modern feel complemented by new designer light fixtures throughout. The soaring two-story foyer welcomes you into a bright and airy living space that flows effortlessly into the casual dining area and updated kitchen. The chef-inspired kitchen is equipped with quartz countertops, a pantry, a like-new dishwasher and disposal, a vented microwave, and a gas range and oven—ideal for both everyday living and entertaining. A formal dining room with a charming bay window offers the perfect setting for hosting dinners and holiday gatherings. Downstairs, you’ll find rich hardwood flooring, a spacious laundry room with washer and dryer included, a guest powder room, and extra storage for added convenience. Upstairs, a cozy loft leads to the expansive primary suite, featuring three oversized windows, a large en-suite bathroom, and a generous walk-in closet. All bedrooms are equipped with ceiling fans and light fixtures, with tile in all bathrooms and plush carpet in the bedrooms. ? Recent upgrades include: New Roof (2016) New HVAC System (2021) Fresh Full Interior Paint (2025) New Water Heater Updated Kitchen Appliances & Fixtures New Light Fixtures Throughout Located in one of Forsyth County’s top-rated school districts, this home offers unmatched accessibility—just minutes to McGinnis Ferry, GA-400, and I-85. You'll be close to shopping, dining, and entertainment, and only moments from premier soccer fields managed by United Futbol Academy. The community itself is packed with amenities, including an Olympic-sized swimming pool, four tennis courts, and beautifully maintained common areas. With no rental restrictions, it’s also a fantastic opportunity for investors. Both neighborhood entrances are monitored by security cameras, and the school bus stop is just steps away—perfect for families. This home truly has it all—style, location, and smart upgrades. Schedule your showing today and fall in love the moment you walk in!
Zillow last checked: 8 hours ago
Listing updated: October 20, 2025 at 11:08pm
Listing Provided by:
Raymond Kuk,
Atlanta Realty Global, LLC.
Bought with:
Summer Guan, 418515
Atlanta Realty Global, LLC.
Source: FMLS GA,MLS#: 7620449
Facts & features
Interior
Bedrooms & bathrooms
- Bedrooms: 3
- Bathrooms: 3
- Full bathrooms: 2
- 1/2 bathrooms: 1
Primary bedroom
- Features: Oversized Master
- Level: Oversized Master
Bedroom
- Features: Oversized Master
Primary bathroom
- Features: Double Vanity, Separate Tub/Shower
Dining room
- Features: Separate Dining Room
Kitchen
- Features: Cabinets Other, Cabinets Stain
Heating
- Forced Air
Cooling
- Ceiling Fan(s), Central Air
Appliances
- Included: Dishwasher, Disposal, Dryer, Gas Cooktop, Microwave, Refrigerator, Washer
- Laundry: In Hall, Laundry Room, Main Level
Features
- Double Vanity, Vaulted Ceiling(s)
- Flooring: Carpet, Hardwood
- Windows: Bay Window(s), Shutters
- Basement: None
- Number of fireplaces: 1
- Fireplace features: Family Room
- Common walls with other units/homes: No Common Walls
Interior area
- Total structure area: 1,768
- Total interior livable area: 1,768 sqft
Property
Parking
- Total spaces: 2
- Parking features: Driveway, Garage, Garage Door Opener, Garage Faces Front
- Garage spaces: 2
- Has uncovered spaces: Yes
Accessibility
- Accessibility features: None
Features
- Levels: Two
- Stories: 2
- Patio & porch: None
- Exterior features: Rain Gutters, No Dock
- Pool features: None
- Spa features: None
- Fencing: None
- Has view: Yes
- View description: Neighborhood
- Waterfront features: None
- Body of water: None
Lot
- Size: 5,662 sqft
- Features: Back Yard, Front Yard, Level
Details
- Additional structures: None
- Parcel number: 184 220
- Other equipment: None
- Horse amenities: None
Construction
Type & style
- Home type: SingleFamily
- Architectural style: Colonial
- Property subtype: Single Family Residence, Residential
Materials
- Brick
- Foundation: Slab
- Roof: Shingle
Condition
- Resale
- New construction: No
- Year built: 2004
Utilities & green energy
- Electric: 110 Volts
- Sewer: Public Sewer
- Water: Public
- Utilities for property: Electricity Available, Natural Gas Available, Water Available
Green energy
- Energy efficient items: None
- Energy generation: None
Community & neighborhood
Security
- Security features: Smoke Detector(s)
Community
- Community features: Country Club, Homeowners Assoc, Playground, Pool, Sidewalks, Street Lights, Tennis Court(s)
Location
- Region: Suwanee
- Subdivision: Shakerag Farms
HOA & financial
HOA
- Has HOA: Yes
- HOA fee: $850 annually
Other
Other facts
- Road surface type: Asphalt
Price history
| Date | Event | Price |
|---|---|---|
| 10/15/2025 | Sold | $500,000-7.4%$283/sqft |
Source: | ||
| 9/15/2025 | Pending sale | $539,900$305/sqft |
Source: | ||
| 9/1/2025 | Price change | $539,900-1.8%$305/sqft |
Source: | ||
| 7/24/2025 | Listed for sale | $549,999+7.2%$311/sqft |
Source: | ||
| 9/13/2024 | Listing removed | $2,550$1/sqft |
Source: Zillow Rentals | ||
Public tax history
| Year | Property taxes | Tax assessment |
|---|---|---|
| 2024 | $4,936 +7.6% | $201,304 +8% |
| 2023 | $4,589 +8.3% | $186,424 +17.1% |
| 2022 | $4,236 +26.8% | $159,172 +31.6% |
Find assessor info on the county website
Neighborhood: 30024
Nearby schools
GreatSchools rating
- 8/10Johns Creek Elementary SchoolGrades: PK-5Distance: 0.8 mi
- 8/10Riverwatch Middle SchoolGrades: 6-8Distance: 4.8 mi
- 10/10Lambert High SchoolGrades: 9-12Distance: 3.7 mi
Schools provided by the listing agent
- Elementary: Johns Creek
- Middle: Riverwatch
- High: Lambert
Source: FMLS GA. This data may not be complete. We recommend contacting the local school district to confirm school assignments for this home.
Get a cash offer in 3 minutes
Find out how much your home could sell for in as little as 3 minutes with a no-obligation cash offer.
Estimated market value
$497,700
Get a cash offer in 3 minutes
Find out how much your home could sell for in as little as 3 minutes with a no-obligation cash offer.
Estimated market value
$497,700


