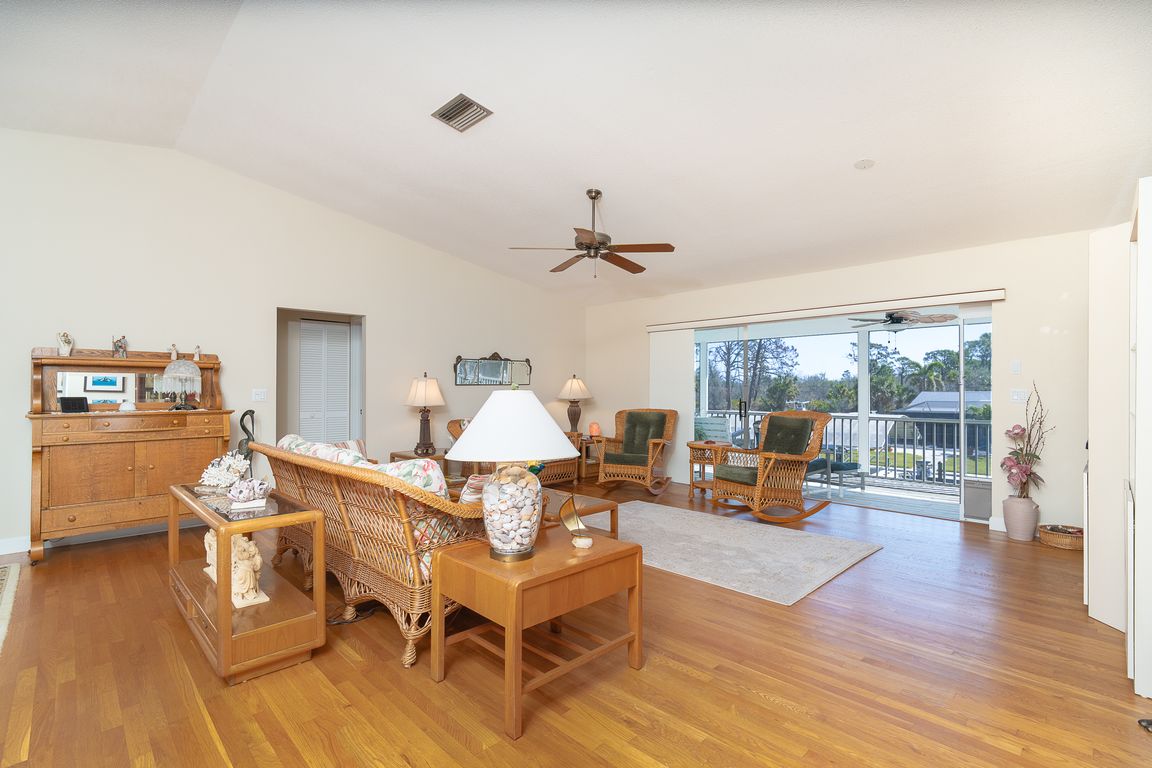
For salePrice cut: $175K (8/4)
$950,000
3beds
1,774sqft
9230 Pine Cove Dr, Englewood, FL 34224
3beds
1,774sqft
Single family residence
Built in 1986
0.26 Acres
2 Attached garage spaces
$536 price/sqft
What's special
Covered boat liftScreened garageWraparound porchDual screened-in lanaisStunning viewsGuest bedroomsGranite countertops
One or more photo(s) has been virtually staged. Waterfront Boatable Retreat with Deep Water Access & Stunning Views! Discover the ultimate coastal lifestyle with this elevated 3-bedroom, 2-bathroom home, perfectly situated on an oversized lot with 100 feet of water frontage. Boating enthusiasts will appreciate the sailboat-accessible deep water, ...
- 157 days
- on Zillow |
- 487 |
- 12 |
Source: Stellar MLS,MLS#: D6141534 Originating MLS: Englewood
Originating MLS: Englewood
Travel times
Living Room
Kitchen
Primary Bedroom
Zillow last checked: 7 hours ago
Listing updated: August 10, 2025 at 02:08pm
Listing Provided by:
Jennifer Elliott 941-525-8552,
MICHAEL SAUNDERS & COMPANY 941-473-7750,
Yvonne Wolf 941-855-1566,
MICHAEL SAUNDERS & COMPANY
Source: Stellar MLS,MLS#: D6141534 Originating MLS: Englewood
Originating MLS: Englewood

Facts & features
Interior
Bedrooms & bathrooms
- Bedrooms: 3
- Bathrooms: 2
- Full bathrooms: 2
Primary bedroom
- Features: Built-in Closet
- Level: Second
- Area: 224 Square Feet
- Dimensions: 14x16
Bedroom 2
- Features: Built-in Closet
- Level: Second
- Area: 156 Square Feet
- Dimensions: 13x12
Bedroom 3
- Features: Built-in Closet
- Level: Second
- Area: 156 Square Feet
- Dimensions: 13x12
Primary bathroom
- Level: Second
Balcony porch lanai
- Level: First
- Area: 500 Square Feet
- Dimensions: 50x10
Balcony porch lanai
- Level: Second
- Area: 500 Square Feet
- Dimensions: 50x10
Dinette
- Level: Second
Dining room
- Level: Second
- Area: 238 Square Feet
- Dimensions: 14x17
Kitchen
- Level: Second
- Area: 234 Square Feet
- Dimensions: 13x18
Living room
- Level: Second
- Area: 399 Square Feet
- Dimensions: 19x21
Heating
- Central, Electric
Cooling
- Central Air
Appliances
- Included: Dishwasher, Dryer, Electric Water Heater, Microwave, Range, Refrigerator
- Laundry: Electric Dryer Hookup, Inside, Laundry Closet, Washer Hookup
Features
- Ceiling Fan(s), Central Vacuum, Eating Space In Kitchen, Living Room/Dining Room Combo, Open Floorplan, Solid Wood Cabinets, Split Bedroom, Stone Counters, Thermostat
- Flooring: Carpet, Tile, Hardwood
- Doors: Outdoor Shower, Sliding Doors
- Windows: Blinds, Window Treatments
- Has fireplace: No
Interior area
- Total structure area: 4,730
- Total interior livable area: 1,774 sqft
Video & virtual tour
Property
Parking
- Total spaces: 2
- Parking features: Garage - Attached
- Attached garage spaces: 2
- Details: Garage Dimensions: 50x32
Features
- Levels: Two
- Stories: 2
- Patio & porch: Covered, Deck, Front Porch, Rear Porch, Screened, Side Porch
- Exterior features: Outdoor Shower, Private Mailbox, Rain Gutters
- Has view: Yes
- View description: Water, Canal
- Has water view: Yes
- Water view: Water,Canal
- Waterfront features: Canal - Saltwater, Saltwater Canal Access, Bridges - No Fixed Bridges, Lift, Lift - Covered, Sailboat Water, Seawall
Lot
- Size: 0.26 Acres
- Features: Landscaped, Near Marina, Oversized Lot
- Residential vegetation: Mature Landscaping, Oak Trees
Details
- Parcel number: 412021183005
- Zoning: RSF3.5
- Special conditions: None
Construction
Type & style
- Home type: SingleFamily
- Property subtype: Single Family Residence
Materials
- Stucco, Wood Frame, Wood Siding
- Foundation: Block
- Roof: Shingle
Condition
- New construction: No
- Year built: 1986
Utilities & green energy
- Sewer: Public Sewer
- Water: Public
- Utilities for property: Cable Connected, Electricity Connected, Public, Sewer Connected, Water Connected
Community & HOA
Community
- Subdivision: PINE COVE
HOA
- Has HOA: No
- Pet fee: $0 monthly
Location
- Region: Englewood
Financial & listing details
- Price per square foot: $536/sqft
- Tax assessed value: $684,496
- Annual tax amount: $4,844
- Date on market: 3/24/2025
- Listing terms: Cash,Conventional
- Ownership: Fee Simple
- Total actual rent: 0
- Electric utility on property: Yes
- Road surface type: Paved