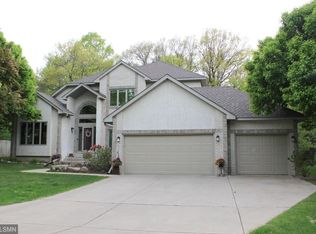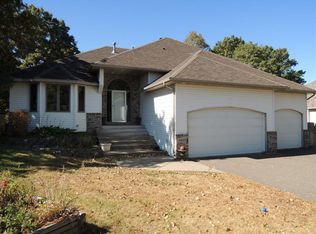Closed
$617,000
9230 Unity St NW, Coon Rapids, MN 55433
4beds
3,944sqft
Single Family Residence
Built in 1994
0.89 Acres Lot
$592,500 Zestimate®
$156/sqft
$3,608 Estimated rent
Home value
$592,500
$563,000 - $622,000
$3,608/mo
Zestimate® history
Loading...
Owner options
Explore your selling options
What's special
**Multiple Offers recieved, sellers will be reviewing all offers Sunday 7/27/25 6:00 PM**Country Woods Park Hilltop Hideaway. You will fall in love with this area. Convenient to city amenities with a secluded up north feel. This TJB Custom home backs up to Mississippi River park land. The home has many updates, roof, windows and appliances are just a few. Dual stair cases on each end of the home, two walk out patio doors to the large sloping back yard. Private deck addition off primary bedroom perfect for morning coffee. Generator back up to a 5 circut sub panel and oversized three car garage are added features you will enjoy. Be sure to check out the upper level bonus room!
Zillow last checked: 8 hours ago
Listing updated: August 26, 2025 at 06:56am
Listed by:
Renee L. Miller, GRI 763-218-1086,
Keller Williams Classic Realty,
James Trella 925-487-3835
Bought with:
April Lindenfelser
Keller Williams Classic Realty
Source: NorthstarMLS as distributed by MLS GRID,MLS#: 6752774
Facts & features
Interior
Bedrooms & bathrooms
- Bedrooms: 4
- Bathrooms: 4
- Full bathrooms: 2
- 3/4 bathrooms: 1
- 1/2 bathrooms: 1
Bedroom 1
- Level: Main
- Area: 210 Square Feet
- Dimensions: 15x14
Bedroom 2
- Level: Upper
- Area: 154 Square Feet
- Dimensions: 14x11
Bedroom 3
- Level: Upper
- Area: 169 Square Feet
- Dimensions: 13x13
Bedroom 4
- Level: Upper
- Area: 121 Square Feet
- Dimensions: 11x11
Bonus room
- Level: Upper
- Area: 378 Square Feet
- Dimensions: 27x14
Deck
- Level: Main
- Area: 100 Square Feet
- Dimensions: 10x10
Dining room
- Level: Main
- Area: 143 Square Feet
- Dimensions: 13x11
Family room
- Level: Main
- Area: 300 Square Feet
- Dimensions: 20x15
Flex room
- Level: Lower
- Area: 372 Square Feet
- Dimensions: 31x12
Informal dining room
- Level: Main
- Area: 182 Square Feet
- Dimensions: 14x13
Kitchen
- Level: Main
- Area: 169 Square Feet
- Dimensions: 13x13
Laundry
- Level: Main
- Area: 132 Square Feet
- Dimensions: 12x11
Living room
- Level: Main
- Area: 300 Square Feet
- Dimensions: 20x15
Loft
- Level: Upper
- Area: 156 Square Feet
- Dimensions: 12x13
Recreation room
- Level: Lower
- Area: 462 Square Feet
- Dimensions: 33x14
Sun room
- Level: Main
- Area: 169 Square Feet
- Dimensions: 13x13
Heating
- Baseboard, Forced Air
Cooling
- Central Air
Appliances
- Included: Air-To-Air Exchanger, Chandelier, Cooktop, Dishwasher, Disposal, Double Oven, Dryer, Exhaust Fan, Freezer, Gas Water Heater, Microwave, Refrigerator, Stainless Steel Appliance(s), Wall Oven, Washer, Water Softener Owned
Features
- Basement: Block,Daylight,Drain Tiled,Walk-Out Access
- Number of fireplaces: 1
- Fireplace features: Family Room, Gas
Interior area
- Total structure area: 3,944
- Total interior livable area: 3,944 sqft
- Finished area above ground: 3,446
- Finished area below ground: 1,151
Property
Parking
- Total spaces: 3
- Parking features: Attached, Asphalt, Garage
- Attached garage spaces: 3
- Details: Garage Dimensions (31x22)
Accessibility
- Accessibility features: None
Features
- Levels: Two
- Stories: 2
- Patio & porch: Deck, Patio
- Fencing: Chain Link
Lot
- Size: 0.89 Acres
- Dimensions: 22 x 257 x 74 x 242
Details
- Additional structures: Storage Shed
- Foundation area: 1942
- Parcel number: 353124120021
- Zoning description: Residential-Single Family
Construction
Type & style
- Home type: SingleFamily
- Property subtype: Single Family Residence
Materials
- Brick/Stone, Stucco, Block
- Roof: Age 8 Years or Less
Condition
- Age of Property: 31
- New construction: No
- Year built: 1994
Utilities & green energy
- Electric: Circuit Breakers, 200+ Amp Service, Other
- Gas: Natural Gas
- Sewer: City Sewer/Connected
- Water: City Water/Connected
Community & neighborhood
Location
- Region: Coon Rapids
- Subdivision: Country Woods Park
HOA & financial
HOA
- Has HOA: No
Price history
| Date | Event | Price |
|---|---|---|
| 8/25/2025 | Sold | $617,000+7.3%$156/sqft |
Source: | ||
| 7/29/2025 | Pending sale | $575,000$146/sqft |
Source: | ||
| 7/25/2025 | Listed for sale | $575,000$146/sqft |
Source: | ||
Public tax history
| Year | Property taxes | Tax assessment |
|---|---|---|
| 2024 | $5,748 +1% | $555,500 +0.1% |
| 2023 | $5,690 +6.8% | $554,800 -1.3% |
| 2022 | $5,327 +3.3% | $562,200 +18.2% |
Find assessor info on the county website
Neighborhood: 55433
Nearby schools
GreatSchools rating
- 5/10Adams Elementary SchoolGrades: PK-5Distance: 0.4 mi
- 4/10Coon Rapids Middle SchoolGrades: 6-8Distance: 3.3 mi
- 5/10Coon Rapids Senior High SchoolGrades: 9-12Distance: 3.4 mi
Get a cash offer in 3 minutes
Find out how much your home could sell for in as little as 3 minutes with a no-obligation cash offer.
Estimated market value
$592,500
Get a cash offer in 3 minutes
Find out how much your home could sell for in as little as 3 minutes with a no-obligation cash offer.
Estimated market value
$592,500

