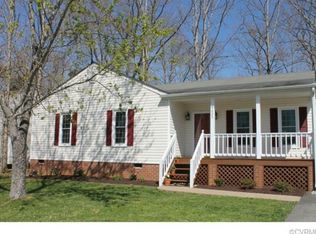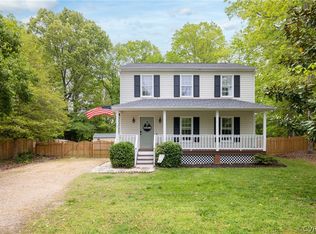Sold for $365,000 on 05/08/24
$365,000
9231 Brocket Dr, Midlothian, VA 23112
3beds
1,592sqft
Single Family Residence
Built in 1995
9,975.24 Square Feet Lot
$384,500 Zestimate®
$229/sqft
$2,384 Estimated rent
Home value
$384,500
$361,000 - $408,000
$2,384/mo
Zestimate® history
Loading...
Owner options
Explore your selling options
What's special
Welcome to 9231 Brocket Drive! This sweet home is ready for you and yours to move right in and start living! Freshly painted inside and all new Window World windows as of March 2024! The home has been well maintained with maintenance contracts in place. Even the stainless appliances convey, including the refrigerator, washer and dryer! Entertain your guests on the generous deck overlooking the flat backyard, then relax in your jetted tub upstairs. Wood floors downstairs in the living room, office, and hallway; tile in the kitchen and dining area. Bedrooms have new carpet. Everything is ready for you! We'll even supply the new toothbrushes!
Zillow last checked: 8 hours ago
Listing updated: March 13, 2025 at 12:57pm
Listed by:
Monica Mullholand 804-304-6618,
Mullholand Residential
Bought with:
AC Lake, 0225244048
Shaheen Ruth Martin & Fonville
Source: CVRMLS,MLS#: 2407553 Originating MLS: Central Virginia Regional MLS
Originating MLS: Central Virginia Regional MLS
Facts & features
Interior
Bedrooms & bathrooms
- Bedrooms: 3
- Bathrooms: 3
- Full bathrooms: 2
- 1/2 bathrooms: 1
Primary bedroom
- Description: double closet, ensuite bath with shower
- Level: Second
- Dimensions: 0 x 0
Bedroom 2
- Description: Double closet, pull down stairs to attic
- Level: Second
- Dimensions: 0 x 0
Bedroom 3
- Description: Double closet
- Level: Second
- Dimensions: 0 x 0
Dining room
- Description: Tile floor, door to rear deck
- Level: First
- Dimensions: 0 x 0
Foyer
- Description: Wood floor
- Level: First
- Dimensions: 0 x 0
Other
- Description: Tub & Shower
- Level: Second
Half bath
- Level: First
Living room
- Description: Wood floor, ceiling fan
- Level: First
- Dimensions: 0 x 0
Office
- Description: Wood floor, office or den
- Level: First
- Dimensions: 0 x 0
Heating
- Electric, Heat Pump
Cooling
- Heat Pump
Appliances
- Included: Dryer, Washer/Dryer Stacked, Dishwasher, Exhaust Fan, Electric Water Heater, Disposal, Microwave, Range, Refrigerator, Smooth Cooktop, Stove, Washer
- Laundry: Washer Hookup, Dryer Hookup, Stacked
Features
- Ceiling Fan(s), Garden Tub/Roman Tub, Bath in Primary Bedroom
- Flooring: Partially Carpeted, Tile, Wood
- Windows: Thermal Windows
- Basement: Crawl Space
- Attic: Pull Down Stairs
- Has fireplace: No
Interior area
- Total interior livable area: 1,592 sqft
- Finished area above ground: 1,592
Property
Parking
- Parking features: Driveway, Off Street, Unpaved
- Has uncovered spaces: Yes
Features
- Levels: Two
- Stories: 2
- Patio & porch: Rear Porch, Front Porch, Deck, Porch
- Exterior features: Deck, Porch, Storage, Shed, Unpaved Driveway
- Pool features: None
- Fencing: None
Lot
- Size: 9,975 sqft
- Features: Level
- Topography: Level
Details
- Additional structures: Shed(s)
- Parcel number: 728664870400000
- Zoning description: R9
Construction
Type & style
- Home type: SingleFamily
- Architectural style: Colonial,Two Story
- Property subtype: Single Family Residence
Materials
- Drywall, Frame, Vinyl Siding, Wood Siding
- Roof: Asphalt,Composition,Shingle
Condition
- Resale
- New construction: No
- Year built: 1995
Utilities & green energy
- Sewer: Public Sewer
- Water: Public
Community & neighborhood
Location
- Region: Midlothian
- Subdivision: Fawn Creek
Other
Other facts
- Ownership: Individuals
- Ownership type: Sole Proprietor
Price history
| Date | Event | Price |
|---|---|---|
| 5/8/2024 | Sold | $365,000+4.3%$229/sqft |
Source: | ||
| 4/21/2024 | Pending sale | $350,000$220/sqft |
Source: | ||
| 4/18/2024 | Listed for sale | $350,000+138.3%$220/sqft |
Source: | ||
| 3/11/2004 | Sold | $146,900$92/sqft |
Source: Public Record | ||
Public tax history
| Year | Property taxes | Tax assessment |
|---|---|---|
| 2025 | $3,052 +19.1% | $342,900 +20.4% |
| 2024 | $2,562 +6.9% | $284,700 +8.1% |
| 2023 | $2,397 +6.7% | $263,400 +7.9% |
Find assessor info on the county website
Neighborhood: 23112
Nearby schools
GreatSchools rating
- 6/10Spring Run Elementary SchoolGrades: PK-5Distance: 0.1 mi
- 4/10Bailey Bridge Middle SchoolGrades: 6-8Distance: 2.7 mi
- 4/10Manchester High SchoolGrades: 9-12Distance: 2.3 mi
Schools provided by the listing agent
- Elementary: Spring Run
- Middle: Bailey Bridge
- High: Manchester
Source: CVRMLS. This data may not be complete. We recommend contacting the local school district to confirm school assignments for this home.
Get a cash offer in 3 minutes
Find out how much your home could sell for in as little as 3 minutes with a no-obligation cash offer.
Estimated market value
$384,500
Get a cash offer in 3 minutes
Find out how much your home could sell for in as little as 3 minutes with a no-obligation cash offer.
Estimated market value
$384,500

