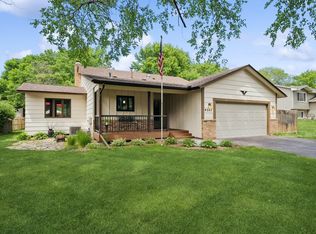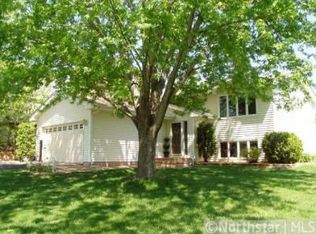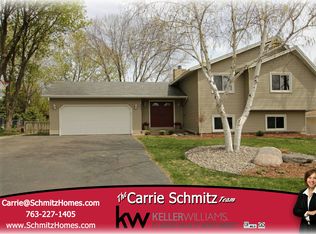Closed
$404,000
9231 Hemlock Ln N, Maple Grove, MN 55369
3beds
2,182sqft
Single Family Residence
Built in 1984
0.25 Acres Lot
$407,800 Zestimate®
$185/sqft
$3,016 Estimated rent
Home value
$407,800
$375,000 - $445,000
$3,016/mo
Zestimate® history
Loading...
Owner options
Explore your selling options
What's special
This property will check everything off your list! The spacious living room flows into the kitchen and dining room with an open concept feel, making this home perfect for entertaining. Main floor highlights include stainless steel appliances, primary bed with private 3/4 bath, 2nd bedroom, and a full bath. Lower level 3rd bedroom is nice and spacious with lots of storage. Large family room with a dry bar and wood burning fire place makes this lower level a great cozy space to enjoy. The backyard is a private oasis in warmer months. Plenty of privacy from trees and the newer fully fenced in yard make it easy to enjoy the deck and paver patio! New fence 2021, new composite decking 2022, new roof and gutters 2023, new water heater and water softener 2024.
Zillow last checked: 8 hours ago
Listing updated: February 13, 2025 at 01:56pm
Listed by:
Kristy Tachovsky 952-693-8008,
Real Broker, LLC
Bought with:
Paige Gibson
Keller Williams Realty Integrity Lakes
Source: NorthstarMLS as distributed by MLS GRID,MLS#: 6642162
Facts & features
Interior
Bedrooms & bathrooms
- Bedrooms: 3
- Bathrooms: 3
- Full bathrooms: 1
- 3/4 bathrooms: 1
- 1/4 bathrooms: 1
Bedroom 1
- Level: Main
- Area: 143 Square Feet
- Dimensions: 13x11
Bedroom 2
- Level: Main
- Area: 90 Square Feet
- Dimensions: 10x9
Bedroom 3
- Level: Lower
- Area: 216 Square Feet
- Dimensions: 18x12
Deck
- Level: Main
- Area: 182 Square Feet
- Dimensions: 14x13
Dining room
- Level: Main
- Area: 99 Square Feet
- Dimensions: 11x9
Family room
- Level: Lower
- Area: 210 Square Feet
- Dimensions: 15x14
Kitchen
- Level: Main
- Area: 117 Square Feet
- Dimensions: 13x9
Living room
- Level: Main
- Area: 361 Square Feet
- Dimensions: 19x19
Porch
- Level: Main
- Area: 144 Square Feet
- Dimensions: 12x12
Heating
- Forced Air
Cooling
- Central Air
Appliances
- Included: Dishwasher, Disposal, Dryer, Gas Water Heater, Microwave, Refrigerator, Stainless Steel Appliance(s), Washer, Water Softener Owned
Features
- Basement: Daylight,Egress Window(s),Finished,Sump Pump
- Number of fireplaces: 1
- Fireplace features: Family Room, Wood Burning
Interior area
- Total structure area: 2,182
- Total interior livable area: 2,182 sqft
- Finished area above ground: 1,104
- Finished area below ground: 1,078
Property
Parking
- Total spaces: 2
- Parking features: Attached, Asphalt, Garage Door Opener
- Attached garage spaces: 2
- Has uncovered spaces: Yes
- Details: Garage Dimensions (24x20)
Accessibility
- Accessibility features: None
Features
- Levels: Multi/Split
- Patio & porch: Composite Decking, Deck, Front Porch
- Fencing: Full,Wood
Lot
- Size: 0.25 Acres
- Dimensions: 80 x 137.5
Details
- Foundation area: 1078
- Parcel number: 1411922210013
- Zoning description: Residential-Single Family
Construction
Type & style
- Home type: SingleFamily
- Property subtype: Single Family Residence
Materials
- Vinyl Siding
- Roof: Age 8 Years or Less,Asphalt
Condition
- Age of Property: 41
- New construction: No
- Year built: 1984
Utilities & green energy
- Gas: Natural Gas
- Sewer: City Sewer/Connected
- Water: City Water/Connected
Community & neighborhood
Location
- Region: Maple Grove
- Subdivision: Millers North Add
HOA & financial
HOA
- Has HOA: No
Other
Other facts
- Road surface type: Paved
Price history
| Date | Event | Price |
|---|---|---|
| 2/13/2025 | Sold | $404,000+1%$185/sqft |
Source: | ||
| 1/14/2025 | Pending sale | $399,900$183/sqft |
Source: | ||
| 12/27/2024 | Listed for sale | $399,900+45.4%$183/sqft |
Source: | ||
| 6/30/2017 | Sold | $275,100+10.1%$126/sqft |
Source: | ||
| 9/4/2015 | Listing removed | $1,700$1/sqft |
Source: iHOUSEweb, Inc. | ||
Public tax history
| Year | Property taxes | Tax assessment |
|---|---|---|
| 2025 | $4,377 -2.7% | $392,300 +5.9% |
| 2024 | $4,498 +4.5% | $370,500 -3.9% |
| 2023 | $4,305 +15.7% | $385,500 +1.4% |
Find assessor info on the county website
Neighborhood: 55369
Nearby schools
GreatSchools rating
- 5/10Rice Lake Elementary SchoolGrades: PK-5Distance: 1.1 mi
- 6/10Osseo Middle SchoolGrades: 6-8Distance: 1 mi
- 10/10Maple Grove Senior High SchoolGrades: 9-12Distance: 1.5 mi
Get a cash offer in 3 minutes
Find out how much your home could sell for in as little as 3 minutes with a no-obligation cash offer.
Estimated market value
$407,800
Get a cash offer in 3 minutes
Find out how much your home could sell for in as little as 3 minutes with a no-obligation cash offer.
Estimated market value
$407,800


