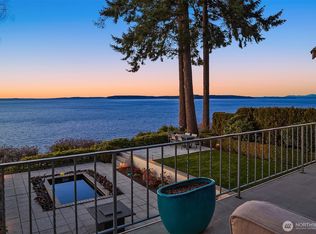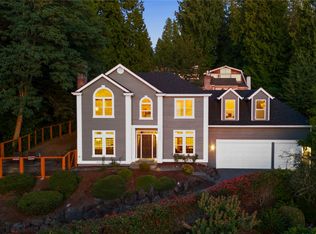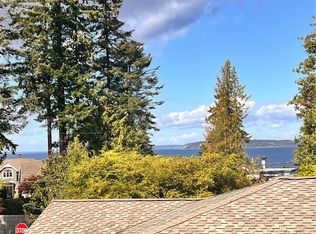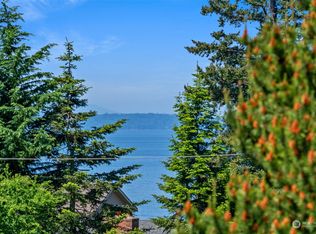Sold
Listed by:
Julie Lutovsky,
Redfin
Bought with: PNW Towns and Sound
$3,200,000
9231 Olympic View Drive, Edmonds, WA 98020
5beds
4,512sqft
Single Family Residence
Built in 1990
0.91 Acres Lot
$3,198,400 Zestimate®
$709/sqft
$6,009 Estimated rent
Home value
$3,198,400
$3.04M - $3.36M
$6,009/mo
Zestimate® history
Loading...
Owner options
Explore your selling options
What's special
"Waterfall Home" w unobstructed panoramic views of the Puget Sound, Mt Baker, Bainbridge/Whidbey/Hat Island, & the snow-capped Olympic Mountains. Just shy of an acre (.91), at the end of private drive, w 3 decks, 2 patios, + firepit patio & yard, giving no shortage of spots to watch the ferries, & various wildlife. There is even a circular patio in front w views, & sounds of the waterfall. Open the awning & enjoy year-round outdoor living! More features include prof landscaping, 4 fireplaces, HUGE living room, Primary Suite w not 1, but 2 baths & heated floors, automatic blinds, wine cellar w jewelry safe, MIL/AirBnB/Studio apt, heated 3 car garage + endless storage, tons of parking, & $450K+ in updates throughout. Inspiring Sunsets await!
Zillow last checked: 8 hours ago
Listing updated: November 29, 2025 at 03:42pm
Listed by:
Julie Lutovsky,
Redfin
Bought with:
Loretta Stewart, 73489
PNW Towns and Sound
Source: NWMLS,MLS#: 2412250
Facts & features
Interior
Bedrooms & bathrooms
- Bedrooms: 5
- Bathrooms: 5
- Full bathrooms: 2
- 3/4 bathrooms: 2
- 1/2 bathrooms: 1
- Main level bathrooms: 2
- Main level bedrooms: 3
Bedroom
- Level: Main
Bedroom
- Level: Main
Bedroom
- Level: Main
Bedroom
- Level: Lower
Bathroom full
- Level: Main
Bathroom three quarter
- Level: Lower
Other
- Level: Main
Dining room
- Level: Main
Entry hall
- Level: Main
Family room
- Level: Lower
Kitchen with eating space
- Level: Main
Kitchen with eating space
- Level: Lower
Living room
- Level: Main
Utility room
- Level: Main
Heating
- Fireplace, Forced Air, Hot Water Recirc Pump, Electric, Natural Gas
Cooling
- None
Appliances
- Included: Dishwasher(s), Disposal, Dryer(s), Microwave(s), Refrigerator(s), Stove(s)/Range(s), Trash Compactor, Washer(s), Garbage Disposal
Features
- Bath Off Primary, Ceiling Fan(s), Dining Room
- Flooring: Hardwood
- Doors: French Doors
- Basement: Daylight,Finished
- Number of fireplaces: 4
- Fireplace features: Electric, Gas, Lower Level: 1, Main Level: 2, Upper Level: 1, Fireplace
Interior area
- Total structure area: 4,512
- Total interior livable area: 4,512 sqft
Property
Parking
- Total spaces: 3
- Parking features: Attached Garage
- Attached garage spaces: 3
Features
- Levels: One and One Half
- Stories: 1
- Entry location: Main
- Patio & porch: Second Kitchen, Bath Off Primary, Ceiling Fan(s), Dining Room, Fireplace, Fireplace (Primary Bedroom), French Doors, Security System, Sprinkler System, Walk-In Closet(s), Wine Cellar
- Has view: Yes
- View description: Mountain(s), See Remarks, Sound
- Has water view: Yes
- Water view: Sound
Lot
- Size: 0.91 Acres
- Features: Corner Lot, Dead End Street, Cable TV, Deck, Fenced-Partially, Gas Available, High Speed Internet, Patio, Sprinkler System
- Topography: Partial Slope
- Residential vegetation: Fruit Trees, Garden Space
Details
- Parcel number: 27031300101700
- Special conditions: Standard
Construction
Type & style
- Home type: SingleFamily
- Property subtype: Single Family Residence
Materials
- Wood Siding
- Foundation: Poured Concrete
- Roof: Flat,Torch Down
Condition
- Good
- Year built: 1990
Utilities & green energy
- Electric: Company: Snohomish County PUD
- Sewer: Sewer Connected, Company: Edmonds Utility
- Water: Public, Company: Edmonds Utility
Community & neighborhood
Security
- Security features: Security System
Location
- Region: Edmonds
- Subdivision: Edmonds
Other
Other facts
- Listing terms: Cash Out,Conventional
- Cumulative days on market: 81 days
Price history
| Date | Event | Price |
|---|---|---|
| 11/26/2025 | Sold | $3,200,000-7.2%$709/sqft |
Source: | ||
| 11/5/2025 | Pending sale | $3,450,000$765/sqft |
Source: | ||
| 9/23/2025 | Price change | $3,450,000-5.5%$765/sqft |
Source: | ||
| 8/15/2025 | Listed for sale | $3,650,000+102.8%$809/sqft |
Source: | ||
| 3/24/2021 | Listing removed | -- |
Source: Owner | ||
Public tax history
| Year | Property taxes | Tax assessment |
|---|---|---|
| 2024 | $21,406 +25.2% | $3,010,600 +25.5% |
| 2023 | $17,099 -8.3% | $2,398,500 -11.6% |
| 2022 | $18,654 +7.3% | $2,712,000 +30.5% |
Find assessor info on the county website
Neighborhood: 98020
Nearby schools
GreatSchools rating
- 6/10Edmonds Elementary SchoolGrades: K-6Distance: 1.1 mi
- 7/10Meadowdale Middle SchoolGrades: 7-8Distance: 1.9 mi
- 6/10Meadowdale High SchoolGrades: 9-12Distance: 2.1 mi
Sell for more on Zillow
Get a free Zillow Showcase℠ listing and you could sell for .
$3,198,400
2% more+ $63,968
With Zillow Showcase(estimated)
$3,262,368


