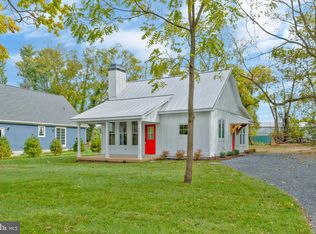Sold for $570,000 on 09/05/24
$570,000
9233 Patrick St, Upperville, VA 20184
2beds
800sqft
Single Family Residence
Built in 2023
2.14 Acres Lot
$598,500 Zestimate®
$713/sqft
$1,954 Estimated rent
Home value
$598,500
$533,000 - $670,000
$1,954/mo
Zestimate® history
Loading...
Owner options
Explore your selling options
What's special
Built in 2023, this absolutely charming cottage is adjacent to the historic village of Upperville. From the inviting covered front porch one enters into the gathering room with its gleaming white walls, vaulted ceiling, and engineered wood flooring. At one end of this room is the kitchen at the other end is the living area complete with a wood burning fireplace. The L-shaped kitchen with quartz countertops features a wonderful work island with built-in microwave and a breakfast bar. A farm sink sits beneath a large window flanked by open shelving and cabinetry. On the front wall, there’s an electric range and refrigerator. On the interior wall, sliding doors reveal the utility area and stacked washer and dryer. From the gathering room one has access to the primary bedroom with a closet on each side of a window seat. Between the primary bedroom and the second bedroom is a beautifully appointed bath which features a walk-in shower with dual controls. A barn door slides to reveal the large linen closet. The second bedroom also offers the option to be a wonderful home office with direct access to the mudroom and the side door. Thoughtfully designed and beautifully built, this light filled home is sited on 2+/- acres. This uniquely shaped parcel offers many wonderful possibilities to make this a private escape.
Zillow last checked: 8 hours ago
Listing updated: September 19, 2024 at 02:52pm
Listed by:
Will Driskill 540-454-7522,
Thomas and Talbot Estate Properties, Inc.
Bought with:
Mark Graves, wvs230302476
Samson Properties
Robert Bir, 0225247585
Samson Properties
Source: Bright MLS,MLS#: VAFQ2013286
Facts & features
Interior
Bedrooms & bathrooms
- Bedrooms: 2
- Bathrooms: 1
- Full bathrooms: 1
- Main level bathrooms: 1
- Main level bedrooms: 2
Basement
- Area: 0
Heating
- Central, Electric
Cooling
- Central Air, Electric
Appliances
- Included: Microwave, Dishwasher, Disposal, Dryer, Exhaust Fan, Ice Maker, Refrigerator, Cooktop, Washer, Electric Water Heater
- Laundry: Main Level, Mud Room
Features
- Bar, Breakfast Area, Combination Dining/Living, Built-in Features, Dining Area, Open Floorplan, Entry Level Bedroom, Eat-in Kitchen, Recessed Lighting, Bathroom - Stall Shower
- Flooring: Engineered Wood
- Has basement: No
- Number of fireplaces: 1
- Fireplace features: Wood Burning
Interior area
- Total structure area: 800
- Total interior livable area: 800 sqft
- Finished area above ground: 800
- Finished area below ground: 0
Property
Parking
- Parking features: Driveway
- Has uncovered spaces: Yes
Accessibility
- Accessibility features: None
Features
- Levels: One
- Stories: 1
- Patio & porch: Porch
- Pool features: None
- Has view: Yes
- View description: Garden, Street, Trees/Woods
Lot
- Size: 2.14 Acres
- Features: Backs to Trees, Cleared, Front Yard, Open Lot, Wooded, Private, Premium
Details
- Additional structures: Above Grade, Below Grade
- Parcel number: 6054655690
- Zoning: R1
- Special conditions: Standard
Construction
Type & style
- Home type: SingleFamily
- Architectural style: Cottage
- Property subtype: Single Family Residence
Materials
- HardiPlank Type
- Foundation: Slab
- Roof: Metal
Condition
- Excellent
- New construction: No
- Year built: 2023
Utilities & green energy
- Sewer: On Site Septic
- Water: Well
- Utilities for property: Cable Available
Community & neighborhood
Location
- Region: Upperville
- Subdivision: None Available
Other
Other facts
- Listing agreement: Exclusive Right To Sell
- Ownership: Fee Simple
Price history
| Date | Event | Price |
|---|---|---|
| 9/5/2024 | Sold | $570,000-2.6%$713/sqft |
Source: | ||
| 8/19/2024 | Pending sale | $585,000$731/sqft |
Source: | ||
| 8/8/2024 | Contingent | $585,000$731/sqft |
Source: | ||
| 7/23/2024 | Listed for sale | $585,000$731/sqft |
Source: | ||
| 6/24/2024 | Listing removed | -- |
Source: | ||
Public tax history
| Year | Property taxes | Tax assessment |
|---|---|---|
| 2025 | $3,614 +2.5% | $373,700 |
| 2024 | $3,524 +118.1% | $373,700 +108.9% |
| 2023 | $1,615 -0.9% | $178,900 -0.9% |
Find assessor info on the county website
Neighborhood: 20184
Nearby schools
GreatSchools rating
- 6/10Claude Thompson Elementary SchoolGrades: PK-5Distance: 6.2 mi
- 7/10Marshall Middle SchoolGrades: 6-8Distance: 9.2 mi
- 8/10Fauquier High SchoolGrades: 9-12Distance: 19.4 mi
Schools provided by the listing agent
- District: Fauquier County Public Schools
Source: Bright MLS. This data may not be complete. We recommend contacting the local school district to confirm school assignments for this home.

Get pre-qualified for a loan
At Zillow Home Loans, we can pre-qualify you in as little as 5 minutes with no impact to your credit score.An equal housing lender. NMLS #10287.
Sell for more on Zillow
Get a free Zillow Showcase℠ listing and you could sell for .
$598,500
2% more+ $11,970
With Zillow Showcase(estimated)
$610,470