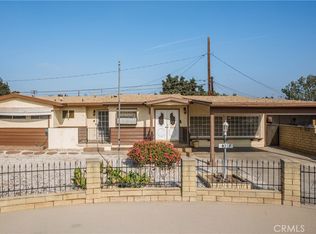Lovely single-story home available for lease in Santa Fe Springs, in 2024 this home received a Beautification award from the City of Santa Fe Springs. This highly upgraded home features an upgraded kitchen with Quartzite countertops, pendent lighting above the island that has additional cabinet space, upgraded appliances, and upgraded cabinetry. The living room has beautiful wood flooring, has a sliding glass doors to the side yard, dining area has a beautiful light fixture, and are all part of an open area concept, perfect for entertaining family and guests. The first bathroom has been upgraded with glass shower doors, travertine shower walls and flooring, and a upgraded vanity. The bedrooms all have wood flooring, are a nice size with large closets, and dual-pane windows. The master bedroom includes a private, upgraded master bathroom with a walk-in shower with a glass door, travertine walls and travertine flooring. This home has air-conditioned/heating and offers six parking spaces, two of which are in the garage. Stainless steel kitchen appliances, along with a newer washer and dryer located in the garage, are included in the lease. Outside, you'll find a side yard with a glass table and barbecue, which are also included. A small gate separates the side yard from a large backyard, featuring a huge, lovely shading tree, ideal for outdoor entertaining and relaxation. Owners have a small ADU attached to the house and will be in town a few times a year. Tenant will be noticed in advance of their coming. Owner pays for water and the gardener. You really must see this home to appreciate all it has to offer.
This property is off market, which means it's not currently listed for sale or rent on Zillow. This may be different from what's available on other websites or public sources.
