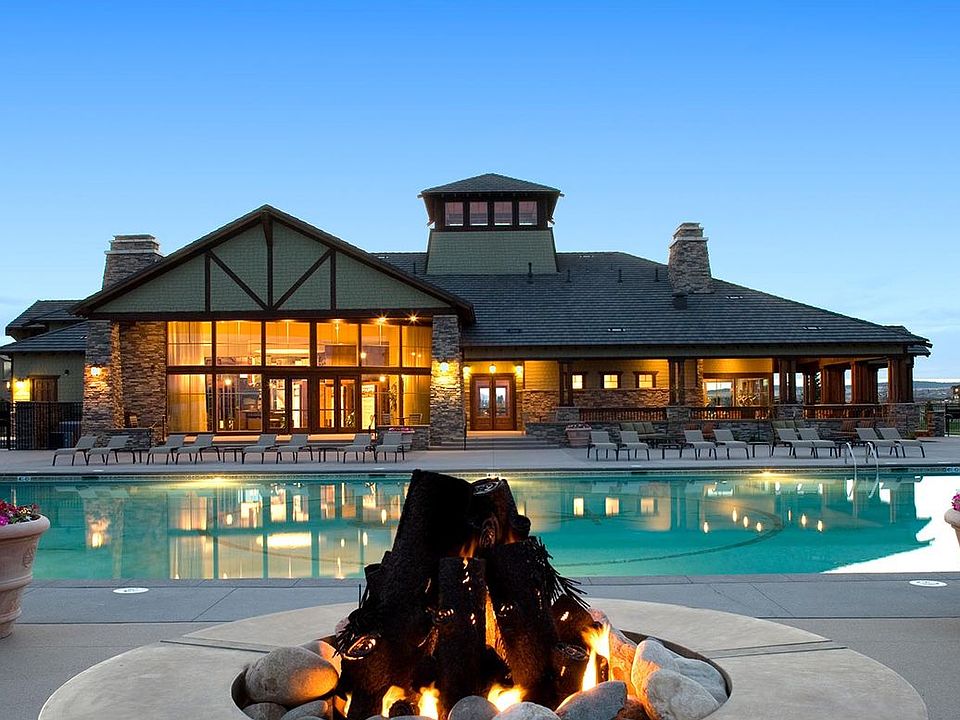Discover the Moreno floorplan where style meets innovation in a home designed for flexibility, affordability, and efficiency.. This single-family, 2-story layout spans 1,031 sq. ft. and offers 2 beds, 2.5 baths, and an oversized 2-car garage. Experience low-maintenance living in an open-concept floorplan that provides versatility for your lifestyle.
Energy efficiency is at the forefront with 2x6 exterior walls and low-E double pane windows, an advanced Rheia HVAC, LED lighting, and a 96% high-efficiency furnace. All adding up to lower utility bills, backed by our Energy Smart Guarantee.
This home has plenty of curb appeal with a multi-dimensional exterior, maintained front landscaping, charming front porch, balcony, and privacy fencing. The interior is bright with strategically placed windows to maximize natural light while maintaining privacy. The primary includes a walk-in closet with ample shelving in addition to a full linen closet in the hallway.
New construction
Special offer
$378,365
9234 Oro City Loop, Colorado Springs, CO 80927
2beds
1,031sqft
Single Family Residence
Built in 2025
-- sqft lot
$-- Zestimate®
$367/sqft
$-- HOA
What's special
Maintained front landscapingFull linen closetCharming front porchAmple shelvingMaximize natural lightWalk-in closetCurb appeal
This home is based on the Moreno plan.
Call: (719) 358-2747
- 1 day |
- 60 |
- 6 |
Zillow last checked: October 13, 2025 at 05:30am
Listing updated: October 13, 2025 at 05:30am
Listed by:
Oakwood Homes
Source: Oakwood Homes Denver
Travel times
Schedule tour
Select your preferred tour type — either in-person or real-time video tour — then discuss available options with the builder representative you're connected with.
Facts & features
Interior
Bedrooms & bathrooms
- Bedrooms: 2
- Bathrooms: 3
- Full bathrooms: 2
- 1/2 bathrooms: 1
Interior area
- Total interior livable area: 1,031 sqft
Property
Parking
- Total spaces: 2
- Parking features: Garage
- Garage spaces: 2
Construction
Type & style
- Home type: SingleFamily
- Property subtype: Single Family Residence
Condition
- New Construction
- New construction: Yes
- Year built: 2025
Details
- Builder name: Oakwood Homes
Community & HOA
Community
- Subdivision: Banning Lewis Ranch
Location
- Region: Colorado Springs
Financial & listing details
- Price per square foot: $367/sqft
- Date on market: 10/13/2025
About the community
Banning Lewis Ranch is an Oakwood Homes master-planned community. This award-winning community offers one-of-a-kind neighborhood amenities including a 24-hour fitness center, tennis courts, dog parks, aquatic center, junior Olympic-size pool, neighborhood playgrounds, and so much more. With over 65-acres of parks, trails and recreational areas, there's something for everyone to enjoy.
$2,500 Extra - Just for Our Hometown Heroes
Educators, first responders, healthcare workers, military members, postal, utility and public transportation workers can claim $2,500* more than any published Oakwood Homes incentive as a Thank You for all you do. *Terms and conditions apply.Source: Oakwood Homes Denver
