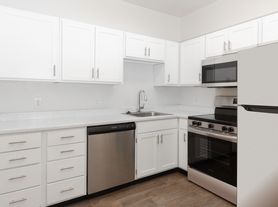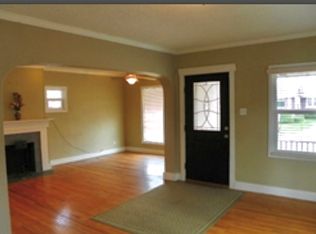NEW CARPET, PAINT & FLOORING Beautiful 4BD Townhome in Sandy!
Enjoy the perfect blend of comfort, luxury, and convenience in this newly refreshed + upgraded 4-bedroom, 3.5-bath townhome near Quarry Bend in the foothills of Sandy. This spacious 3-level home features soaring two-story ceilings, towering windows, and an abundance of natural light throughout.
The open-concept main level offers a large great room and a well-appointed kitchen perfect for both relaxing and entertaining. The primary suite features a private bathroom and walk-in closet, with plenty of additional bedrooms and living space for family, guests, or a home office.
Nestled within The Villages at Sandy, this home offers quiet community living just minutes from shopping, dining, the Sandy Amphitheater, Dimple Dell Park, Pebblebrook Golf Course, and convenient access to ski resorts.
MAIN FLOOR:
- Two-story living room with expansive windows
- Large kitchen with great flow
- Half bathroom
SECOND FLOOR:
- Spacious primary suite with full bath and walk-in closet
- Two additional bedrooms
- Full guest bathroom
- Laundry area (machines not included)
BASEMENT:
- Large family/living room
- Full bathroom
- Fourth bedroom
PARKING:
- Attached 2-car garage
SERVICES:
- Electric & gas in tenants name
- Water, sewer & garbage billed at flat rate of $60/month
- TV & internet are tenants responsibility
LEASE TERMS:
- Rent based on 12-month lease
- Renters insurance required
- All adults must apply ($45 application fee per adult)
- No pets allowed
DUE AT SIGNING:
- First months rent
- Security deposit equal to one months rent (includes $250 non-refundable portion)
- $50 lease documentation fee
Townhouse for rent
$2,675/mo
9234 S Ashbourne Dr, Sandy, UT 84092
4beds
2,290sqft
Price may not include required fees and charges.
Townhouse
Available now
No pets
Central air
-- Laundry
Attached garage parking
-- Heating
What's special
Soaring two-story ceilingsOpen-concept main levelWell-appointed kitchenLarge great roomPrimary suiteAbundance of natural lightTowering windows
- 1 day |
- -- |
- -- |
Travel times
Looking to buy when your lease ends?
Get a special Zillow offer on an account designed to grow your down payment. Save faster with up to a 6% match & an industry leading APY.
Offer exclusive to Foyer+; Terms apply. Details on landing page.
Facts & features
Interior
Bedrooms & bathrooms
- Bedrooms: 4
- Bathrooms: 4
- Full bathrooms: 3
- 1/2 bathrooms: 1
Rooms
- Room types: Family Room
Cooling
- Central Air
Appliances
- Included: Dishwasher, Disposal, Microwave, Refrigerator
Features
- Walk In Closet, Walk-In Closet(s)
- Flooring: Carpet
- Has basement: Yes
Interior area
- Total interior livable area: 2,290 sqft
Property
Parking
- Parking features: Attached, Garage
- Has attached garage: Yes
- Details: Contact manager
Features
- Exterior features: Electricity not included in rent, Gas not included in rent, Granite kitchen counters, No smoking, One Year Lease, Sewage not included in rent, Stainless steel appliances, Tenant pays all electric, Utilities fee required, Walk In Closet, Water not included in rent
Details
- Parcel number: 28053510320000
Construction
Type & style
- Home type: Townhouse
- Property subtype: Townhouse
Condition
- Year built: 2017
Building
Management
- Pets allowed: No
Community & HOA
Location
- Region: Sandy
Financial & listing details
- Lease term: One Year Lease
Price history
| Date | Event | Price |
|---|---|---|
| 10/28/2025 | Listed for rent | $2,675$1/sqft |
Source: Zillow Rentals | ||

