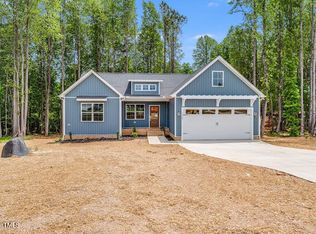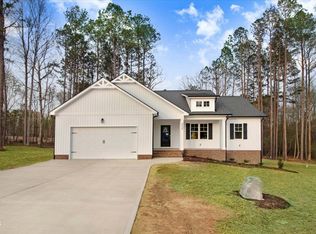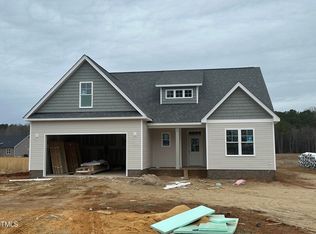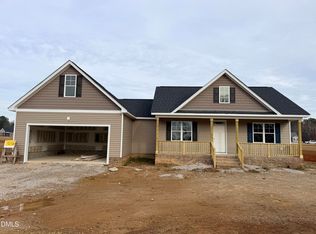Sold for $379,500 on 08/12/25
$379,500
9235 Bear Run Ln, Middlesex, NC 27557
3beds
1,699sqft
Single Family Residence, Residential
Built in 2025
0.92 Acres Lot
$379,600 Zestimate®
$223/sqft
$2,042 Estimated rent
Home value
$379,600
$296,000 - $486,000
$2,042/mo
Zestimate® history
Loading...
Owner options
Explore your selling options
What's special
This newly constructed, meticulously designed ranch home is set on a serene 0.92-acre cul-de-sac lot, offering the perfect blend of privacy and peace. Boasting 3 spacious bedrooms, 2 elegant bathrooms, and a dedicated office area, this home masterfully combines contemporary style with everyday functionality. As you enter, you're welcomed by stunning Luxury Vinyl Plank (LVP) flooring that flows effortlessly through the open-concept living areas. The gourmet kitchen features beautiful granite countertops, ideal for cooking and entertaining, while the adjoining living and dining spaces create a warm and inviting atmosphere for gatherings. The luxurious master suite serves as your personal retreat, featuring a spa-inspired bathroom with a tiled walk-in shower for a touch of sophistication. The two additional bedrooms are generously sized, perfect for family members or guests. Step outside to the expansive covered front porch, an excellent spot to enjoy your morning coffee, and the back patio, which offers even more room for relaxation and entertaining while overlooking the large backyard. Nestled in a peaceful cul-de-sac, this home offers both privacy and convenience with easy access to major roads.
Zillow last checked: 8 hours ago
Listing updated: October 28, 2025 at 12:53am
Listed by:
Rebecca Hanna 919-480-8131,
Fathom Realty NC
Bought with:
India Kershaw, 281922
KERSHAW REALTY GROUP LLC
Source: Doorify MLS,MLS#: 10082348
Facts & features
Interior
Bedrooms & bathrooms
- Bedrooms: 3
- Bathrooms: 2
- Full bathrooms: 2
Heating
- Fireplace(s), Heat Pump
Cooling
- Ceiling Fan(s), Central Air
Appliances
- Included: Dishwasher, Range
- Laundry: Laundry Room
Features
- Ceiling Fan(s), Granite Counters, High Speed Internet, Kitchen Island, Pantry, Master Downstairs, Walk-In Closet(s), Walk-In Shower
- Flooring: Carpet, Vinyl
- Number of fireplaces: 1
- Fireplace features: Electric
Interior area
- Total structure area: 1,699
- Total interior livable area: 1,699 sqft
- Finished area above ground: 1,699
- Finished area below ground: 0
Property
Parking
- Total spaces: 6
- Parking features: Garage - Attached, Open
- Attached garage spaces: 2
- Uncovered spaces: 4
Features
- Levels: One
- Stories: 1
- Patio & porch: Patio, Porch
- Has view: Yes
Lot
- Size: 0.92 Acres
- Features: Cul-De-Sac
Details
- Parcel number: 355943
- Special conditions: Standard
Construction
Type & style
- Home type: SingleFamily
- Architectural style: Ranch
- Property subtype: Single Family Residence, Residential
Materials
- Vinyl Siding
- Foundation: Brick/Mortar
- Roof: Shingle
Condition
- New construction: Yes
- Year built: 2025
- Major remodel year: 2025
Details
- Builder name: East Coast Construction
Utilities & green energy
- Sewer: Septic Tank
- Water: Well
Community & neighborhood
Location
- Region: Middlesex
- Subdivision: Beaver Creek
HOA & financial
HOA
- Has HOA: Yes
- HOA fee: $480 annually
- Amenities included: Trail(s)
- Services included: None
Price history
| Date | Event | Price |
|---|---|---|
| 8/12/2025 | Sold | $379,500-1.8%$223/sqft |
Source: | ||
| 6/30/2025 | Pending sale | $386,500$227/sqft |
Source: | ||
| 5/29/2025 | Price change | $386,500-0.1%$227/sqft |
Source: | ||
| 3/14/2025 | Listed for sale | $387,000$228/sqft |
Source: | ||
Public tax history
Tax history is unavailable.
Neighborhood: 27557
Nearby schools
GreatSchools rating
- 5/10Middlesex ElementaryGrades: PK-5Distance: 2.6 mi
- 8/10Southern Nash MiddleGrades: 6-8Distance: 8.5 mi
- 4/10Southern Nash HighGrades: 9-12Distance: 7.2 mi
Schools provided by the listing agent
- Elementary: Nash - Middlesex
- Middle: Nash - Southern Nash
- High: Nash - Southern Nash
Source: Doorify MLS. This data may not be complete. We recommend contacting the local school district to confirm school assignments for this home.

Get pre-qualified for a loan
At Zillow Home Loans, we can pre-qualify you in as little as 5 minutes with no impact to your credit score.An equal housing lender. NMLS #10287.



