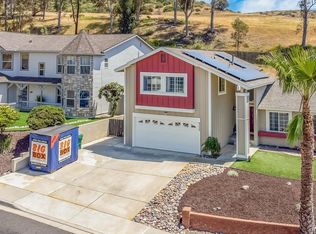Sold for $1,180,000 on 07/17/24
Listing Provided by:
Mary Simmons-Maloney DRE #01405238 mary@my-hometownrealty.com,
eXp Realty of California, Inc,
Brett Blackwell DRE #01969143 858-204-9079,
eXp Realty of California, Inc
Bought with: Allen Theweny, Broker
$1,180,000
9235 Birchcrest Blvd, Santee, CA 92071
4beds
3,369sqft
Single Family Residence
Built in 1990
9,130 Square Feet Lot
$1,173,000 Zestimate®
$350/sqft
$5,143 Estimated rent
Home value
$1,173,000
$1.08M - $1.28M
$5,143/mo
Zestimate® history
Loading...
Owner options
Explore your selling options
What's special
Your Dream Home Awaits! Situated on a serene, quiet street with picturesque hills as your backdrop and no neighbors behind, and no HOA or Mello-Roos, this stunning 4-bed, 4.5-bath home in the coveted west side of Santee offers a blend of luxury, space, and convenience. Perfectly designed for multi-generational living, this home is a haven for large families or those seeking ample space. Main Features: **Downstairs Master Suite: - Large master bedroom with direct access to the backyard. - Ensuite bath with luxurious fittings and a spacious walk-in closet. - Adjacent large front room, ideal for family gatherings or a private retreat for parents. **Upstairs Elegance: - Expansive primary bedroom with a luxurious bath, including a soaking tub and generous closet space. - Second spacious bedroom with an ensuite bath and two large closets. - Third bedroom featuring a walk-in closet and a separate bathroom. Modern Amenities: - Freshly painted interior and exterior. - Gourmet kitchen with stainless steel appliances, including an oversized gas stove, dishwasher, and large island with granite countertops. - Extra-large pantries and a small desk area for household tasks. - Laundry room equipped with a washer and dryer. - New low-maintenance turf in the front yard, pavers, and a relaxing gazebo in the backyard. - Central air conditioning, tile, and wood floors throughout. Prime Location: - Walking distance to Sycamore Canyon School, West Hills High School, Santee Lakes, trails, and Carlton Oaks Golf Course. - Quick access to highways 52 and 125, shopping centers, and more. This home is a perfect blend of comfort, luxury, and convenience. It's ready for you to move in and make it your own. Don’t miss this incredible opportunity to own a piece of paradise in Santee.
Zillow last checked: 8 hours ago
Listing updated: July 19, 2024 at 02:25pm
Listing Provided by:
Mary Simmons-Maloney DRE #01405238 mary@my-hometownrealty.com,
eXp Realty of California, Inc,
Brett Blackwell DRE #01969143 858-204-9079,
eXp Realty of California, Inc
Bought with:
Allen Theweny, DRE #02115985
Allen Theweny, Broker
Source: CRMLS,MLS#: NDP2405106 Originating MLS: California Regional MLS (North San Diego County & Pacific Southwest AORs)
Originating MLS: California Regional MLS (North San Diego County & Pacific Southwest AORs)
Facts & features
Interior
Bedrooms & bathrooms
- Bedrooms: 4
- Bathrooms: 5
- Full bathrooms: 4
- 1/2 bathrooms: 1
- Main level bathrooms: 1
- Main level bedrooms: 1
Heating
- Forced Air
Cooling
- Central Air, Dual
Appliances
- Included: Dishwasher, Gas Oven, Gas Range, Microwave, Refrigerator, Range Hood, Water Heater
- Laundry: In Garage
Features
- Built-in Features, Ceiling Fan(s), Crown Molding, Granite Counters, High Ceilings, Recessed Lighting, Tile Counters, Bedroom on Main Level, Main Level Primary, Multiple Primary Suites, Primary Suite, Walk-In Closet(s)
- Flooring: Bamboo, Carpet, Tile, Wood
- Has fireplace: No
- Fireplace features: None
- Common walls with other units/homes: No Common Walls
Interior area
- Total interior livable area: 3,369 sqft
Property
Parking
- Total spaces: 2
- Parking features: Garage - Attached
- Attached garage spaces: 2
Features
- Levels: Two
- Stories: 2
- Entry location: 1
- Patio & porch: Front Porch
- Pool features: None
- Spa features: None
- Fencing: Wood
- Has view: Yes
- View description: None
Lot
- Size: 9,130 sqft
- Features: Cul-De-Sac
Details
- Parcel number: 3783825600
- Zoning: R-1:SINGLE FAM-RES
- Special conditions: Standard
Construction
Type & style
- Home type: SingleFamily
- Property subtype: Single Family Residence
Materials
- Foundation: Concrete Perimeter
- Roof: Shingle
Condition
- New construction: No
- Year built: 1990
Community & neighborhood
Community
- Community features: Street Lights, Sidewalks
Location
- Region: Santee
Other
Other facts
- Listing terms: Cash,Conventional,FHA,VA Loan
Price history
| Date | Event | Price |
|---|---|---|
| 7/17/2024 | Sold | $1,180,000-1.6%$350/sqft |
Source: | ||
| 6/29/2024 | Pending sale | $1,199,000$356/sqft |
Source: | ||
| 6/26/2024 | Price change | $1,199,000-3.2%$356/sqft |
Source: | ||
| 6/12/2024 | Listed for sale | $1,239,000$368/sqft |
Source: | ||
| 9/2/2022 | Listing removed | -- |
Source: Zillow Rental Manager | ||
Public tax history
| Year | Property taxes | Tax assessment |
|---|---|---|
| 2025 | $13,987 +168.5% | $1,180,000 +176.3% |
| 2024 | $5,209 +3.1% | $427,045 +2% |
| 2023 | $5,050 +0.7% | $418,673 +2% |
Find assessor info on the county website
Neighborhood: 92071
Nearby schools
GreatSchools rating
- 7/10Sycamore Canyon Elementary SchoolGrades: K-6Distance: 0.6 mi
- 7/10Carlton Hills Elementary SchoolGrades: K-8Distance: 1.7 mi
- 8/10West Hills High SchoolGrades: 9-12Distance: 1.8 mi
Get a cash offer in 3 minutes
Find out how much your home could sell for in as little as 3 minutes with a no-obligation cash offer.
Estimated market value
$1,173,000
Get a cash offer in 3 minutes
Find out how much your home could sell for in as little as 3 minutes with a no-obligation cash offer.
Estimated market value
$1,173,000
