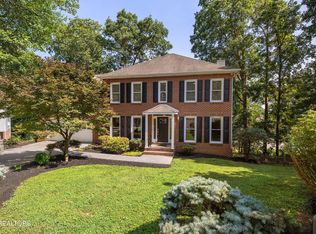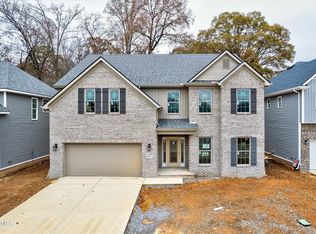Closed
$655,000
9235 Colchester Ridge Rd Lot 24, Knoxville, TN 37922
5beds
3,858sqft
Single Family Residence, Residential
Built in 1995
0.31 Acres Lot
$661,300 Zestimate®
$170/sqft
$3,496 Estimated rent
Home value
$661,300
$628,000 - $694,000
$3,496/mo
Zestimate® history
Loading...
Owner options
Explore your selling options
What's special
Welcome to one of the largest homes on the best cul-de-sac in the highly desirable Benington neighborhood! This spacious 5-bedroom, 3.5-bath traditional home is perfect for a growing family and includes access to a community pool.
Enjoy a bright and airy kitchen with granite countertops, stainless steel appliances, and a 5-burner gas range. The adjacent breakfast area is bathed in sunlight with five large 72' windows providing views of the backyard.
Upstairs, discover all five bedrooms, including a grand master suite featuring vaulted ceilings, a walk-in closet, and a luxurious spa-style bath complete with a whirlpool tub and separate shower.
The fully finished walk-out basement adds incredible flexibility—featuring a mini kitchen, full bath, rec space, and a large workshop area for hobbies or storage.
Additional highlights include: Hardy board siding, Hardwood and tile flooring, large rear deck with pergola, two-car garage, in a walkable community, convenient to Concord Park, shopping, and the scenic Smoky Mountains
Don't miss your opportunity to own this standout home in one of West Knoxville's most desirable neighborhoods. Schedule your private showing today! Buyer to verify all data.
Zillow last checked: 8 hours ago
Listing updated: August 28, 2025 at 06:50am
Listing Provided by:
Sarah Kerr 865-693-3232,
Realty Executives Associates
Bought with:
Joan Clark, 290057
Keller Williams West Knoxville
Source: RealTracs MLS as distributed by MLS GRID,MLS#: 2982087
Facts & features
Interior
Bedrooms & bathrooms
- Bedrooms: 5
- Bathrooms: 4
- Full bathrooms: 3
- 1/2 bathrooms: 1
Heating
- Central, Electric, Natural Gas
Cooling
- Attic Fan, Central Air, Ceiling Fan(s)
Appliances
- Included: Dishwasher, Disposal, Microwave, Range, Refrigerator
- Laundry: Washer Hookup, Electric Dryer Hookup
Features
- Walk-In Closet(s), Pantry, Ceiling Fan(s)
- Flooring: Carpet, Wood, Tile, Vinyl
- Basement: Finished,Unfinished,Exterior Entry,Other
- Number of fireplaces: 1
- Fireplace features: Insert
Interior area
- Total structure area: 3,858
- Total interior livable area: 3,858 sqft
- Finished area above ground: 2,856
- Finished area below ground: 1,002
Property
Parking
- Total spaces: 2
- Parking features: Garage Door Opener, Attached
- Attached garage spaces: 2
Features
- Levels: Three Or More
- Patio & porch: Deck, Porch, Covered
- Pool features: Association
- Has view: Yes
- View description: Mountain(s)
Lot
- Size: 0.31 Acres
- Dimensions: 52.36 x 147 x IRR
- Features: Cul-De-Sac
- Topography: Cul-De-Sac
Details
- Parcel number: 144LE024
- Special conditions: Standard
Construction
Type & style
- Home type: SingleFamily
- Architectural style: Traditional
- Property subtype: Single Family Residence, Residential
Materials
- Frame, Other, Brick
Condition
- New construction: No
- Year built: 1995
Utilities & green energy
- Sewer: Public Sewer
- Water: Public
- Utilities for property: Electricity Available, Natural Gas Available, Water Available
Green energy
- Energy efficient items: Water Heater, Attic Fan
Community & neighborhood
Security
- Security features: Smoke Detector(s)
Location
- Region: Knoxville
- Subdivision: Benington
HOA & financial
HOA
- Has HOA: Yes
- HOA fee: $95 annually
- Amenities included: Pool
- Services included: Maintenance Grounds
Price history
| Date | Event | Price |
|---|---|---|
| 8/27/2025 | Sold | $655,000+65.8%$170/sqft |
Source: | ||
| 8/1/2019 | Sold | $395,000$102/sqft |
Source: | ||
Public tax history
Tax history is unavailable.
Neighborhood: 37922
Nearby schools
GreatSchools rating
- 9/10Blue Grass Elementary SchoolGrades: PK-5Distance: 0.3 mi
- 9/10West Valley Middle SchoolGrades: 6-8Distance: 1.5 mi
- 9/10Bearden High SchoolGrades: 9-12Distance: 3 mi
Schools provided by the listing agent
- Elementary: Blue Grass Elementary
- Middle: West Valley Middle School
- High: Bearden High School
Source: RealTracs MLS as distributed by MLS GRID. This data may not be complete. We recommend contacting the local school district to confirm school assignments for this home.
Get a cash offer in 3 minutes
Find out how much your home could sell for in as little as 3 minutes with a no-obligation cash offer.
Estimated market value
$661,300

