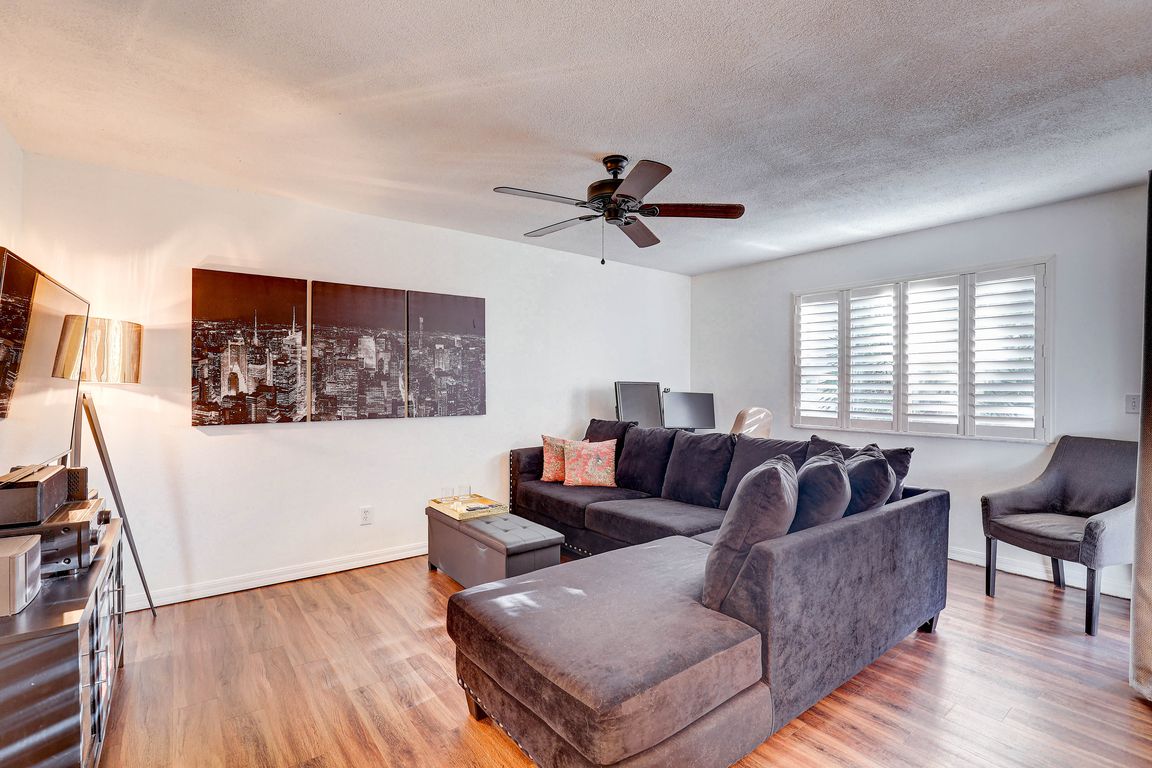
PendingPrice cut: $3K (8/30)
$307,000
3beds
1,461sqft
9235 Jakes Path, Largo, FL 33771
3beds
1,461sqft
Townhouse
Built in 2000
1,045 sqft
2 Attached garage spaces
$210 price/sqft
$410 monthly HOA fee
What's special
Cozy-meets-functional spaceCharming curb appealUpper-level laundry closetEnclosed patioPrivate upstairs balconyBright open-concept main floor
Under contract-accepting backup offers. Step inside this two-story showstopper at 9235 Jakes Path, where warmth, style, and effortless living collide. This isn’t just a townhome, it’s a full-on lifestyle upgrade. With 3 bedrooms, 2.5 bathrooms, and nearly 1,500 square feet of meticulously designed space, it delivers the perfect blend of comfort ...
- 59 days |
- 218 |
- 3 |
Source: Stellar MLS,MLS#: TB8415922 Originating MLS: Suncoast Tampa
Originating MLS: Suncoast Tampa
Travel times
Living Room
Kitchen
Dining Room
Zillow last checked: 7 hours ago
Listing updated: September 16, 2025 at 10:27am
Listing Provided by:
McKenna Hale 727-655-9989,
LPT REALTY, LLC. 877-366-2213,
Larry Fischer 727-300-6681,
LPT REALTY, LLC.
Source: Stellar MLS,MLS#: TB8415922 Originating MLS: Suncoast Tampa
Originating MLS: Suncoast Tampa

Facts & features
Interior
Bedrooms & bathrooms
- Bedrooms: 3
- Bathrooms: 3
- Full bathrooms: 2
- 1/2 bathrooms: 1
Primary bedroom
- Features: Built-in Closet
- Level: Second
- Area: 281.93 Square Feet
- Dimensions: 17.5x16.11
Bedroom 2
- Features: Built-in Closet
- Level: Second
- Area: 112.32 Square Feet
- Dimensions: 11.11x10.11
Bedroom 3
- Features: Built-in Closet
- Level: Second
- Area: 119.07 Square Feet
- Dimensions: 8.1x14.7
Primary bathroom
- Level: Second
- Area: 32.98 Square Feet
- Dimensions: 3.4x9.7
Bathroom 2
- Level: Second
- Area: 47.17 Square Feet
- Dimensions: 8.9x5.3
Bathroom 3
- Level: First
- Area: 22.95 Square Feet
- Dimensions: 4.5x5.1
Balcony porch lanai
- Level: Second
- Area: 36.08 Square Feet
- Dimensions: 8.8x4.1
Dining room
- Level: First
- Area: 94.08 Square Feet
- Dimensions: 8.11x11.6
Kitchen
- Level: First
- Area: 71.2 Square Feet
- Dimensions: 8.9x8
Living room
- Level: First
- Area: 202.8 Square Feet
- Dimensions: 12x16.9
Heating
- Central
Cooling
- Central Air
Appliances
- Included: Dishwasher, Dryer, Microwave, Range, Refrigerator, Washer, Water Filtration System, Water Softener
- Laundry: Laundry Closet, Upper Level
Features
- Ceiling Fan(s), Kitchen/Family Room Combo, Smart Home, Thermostat
- Flooring: Carpet, Luxury Vinyl
- Doors: Sliding Doors
- Windows: Shutters, Skylight(s)
- Has fireplace: No
Interior area
- Total structure area: 1,461
- Total interior livable area: 1,461 sqft
Video & virtual tour
Property
Parking
- Total spaces: 2
- Parking features: Driveway, Garage Door Opener
- Attached garage spaces: 2
- Has uncovered spaces: Yes
Features
- Levels: Two
- Stories: 2
- Patio & porch: Covered, Enclosed, Patio
- Exterior features: Balcony
Lot
- Size: 1,045 Square Feet
Details
- Parcel number: 352915320100000700
- Special conditions: None
Construction
Type & style
- Home type: Townhouse
- Property subtype: Townhouse
- Attached to another structure: Yes
Materials
- Block, Wood Frame
- Foundation: Block
- Roof: Shingle
Condition
- Completed
- New construction: No
- Year built: 2000
Utilities & green energy
- Sewer: Public Sewer
- Water: Public
- Utilities for property: Cable Connected, Electricity Connected, Sewer Connected, Water Connected
Community & HOA
Community
- Features: Pool
- Security: Fire Alarm, Smoke Detector(s)
- Subdivision: GOLFSIDE ESTATES
HOA
- Has HOA: Yes
- Amenities included: Pool, Spa/Hot Tub
- Services included: Cable TV, Community Pool, Reserve Fund, Internet, Maintenance Structure, Maintenance Grounds, Manager, Pool Maintenance, Sewer, Trash, Water
- HOA fee: $410 monthly
- HOA name: Mary Polanski
- HOA phone: 813-416-4579
- Pet fee: $0 monthly
Location
- Region: Largo
Financial & listing details
- Price per square foot: $210/sqft
- Tax assessed value: $263,349
- Annual tax amount: $3,296
- Date on market: 8/18/2025
- Listing terms: Cash,Conventional,FHA,VA Loan
- Ownership: Fee Simple
- Total actual rent: 0
- Electric utility on property: Yes
- Road surface type: Asphalt