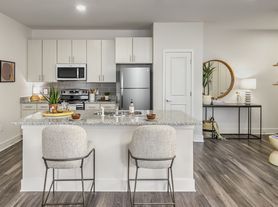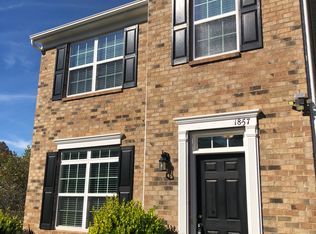This beautiful single family three-story townhome is located in the friendly neighborhood of Hadley at Arrowood Station, a great location given its proximity to both major interstate highways, I-485 and I-77. It's only a short walk away from the Arrowood Charlotte LYNX light rail and bus station, making it extremely convenient to get to popular areas in the city like South End and Uptown without the need of a car.
This home has three total bedrooms in a unique dual-owner layout with two owner suites located on the upper floor and a bedroom suite on the lower floor. The owner suites include gorgeous bathrooms and very spacious walk-in closets. The third bedroom can easily be converted into a private office or spare room to fit your needs and also has its own private full bathroom and closet.
Laundry is located on the upper level with full-sized, front-loading GE washer and dryer included.
The main living space, kitchen, dining area, and deck are on the middle level. The living room faces the center of the community with extra large windows that offer plenty of natural light and a wonderful view of the pool. The kitchen is fully loaded with granite counters and Whirlpool professional series stainless steel appliances including an extra-large French-door refrigerator, quiet dishwasher, dual-rack microwave, and gas range with double ovens. Tall cabinets and large walk-in pantry offer plenty of storage, and a large center island ensures there is no shortage of counter space.
A two car garage is located on the lower level, accessible from the rear alleyway.
A resort-style pool and grilling area is also accessible with a provided key fob.
There are two garage spaces in addition to marked street parking for guests. Towing is enforced for improperly parked vehicles at the vehicle owner's expense.
Recycling/waste collection (pick-up on Friday mornings), HOA, and landscaping/exterior maintenance fees are covered by owner.
Tenant is responsible for utilities (electric, water, gas), internet, and consumable household items (replacement light bulbs, HVAC filters, refrigerator water filters, etc.).
Pets require prior written authorization and are subject to additional fees. Per HOA restrictions, households must be single family and cannot have more than two pets. Smoking on the property is strictly prohibited and will result in immediate termination of lease in addition to cleaning fees.
Townhouse for rent
Accepts Zillow applications
$2,300/mo
9236 Ainslie Downs St, Charlotte, NC 28273
3beds
2,184sqft
Price may not include required fees and charges.
Townhouse
Available now
No pets
Central air
In unit laundry
Attached garage parking
Forced air
What's special
Three total bedroomsGorgeous bathroomsLarge center islandExtra large windowsPlenty of natural lightDual-rack microwaveLarge walk-in pantry
- 31 days |
- -- |
- -- |
Travel times
Facts & features
Interior
Bedrooms & bathrooms
- Bedrooms: 3
- Bathrooms: 4
- Full bathrooms: 3
- 1/2 bathrooms: 1
Heating
- Forced Air
Cooling
- Central Air
Appliances
- Included: Dishwasher, Double Oven, Dryer, Microwave, Oven, Range, Refrigerator, Washer
- Laundry: In Unit
Features
- Flooring: Carpet, Hardwood
Interior area
- Total interior livable area: 2,184 sqft
Property
Parking
- Parking features: Attached
- Has attached garage: Yes
- Details: Contact manager
Features
- Exterior features: Electricity not included in rent, Gas not included in rent, Heating not included in rent, Heating system: Forced Air, Internet not included in rent, Keyless entry, Stainless steel appliances, Water not included in rent
Details
- Parcel number: 20516622
Construction
Type & style
- Home type: Townhouse
- Property subtype: Townhouse
Building
Management
- Pets allowed: No
Community & HOA
Community
- Features: Pool
HOA
- Amenities included: Pool
Location
- Region: Charlotte
Financial & listing details
- Lease term: 1 Year
Price history
| Date | Event | Price |
|---|---|---|
| 9/29/2025 | Price change | $2,300-2.1%$1/sqft |
Source: Zillow Rentals | ||
| 9/12/2025 | Price change | $2,350-2.1%$1/sqft |
Source: Zillow Rentals | ||
| 7/26/2025 | Price change | $2,400-4%$1/sqft |
Source: Zillow Rentals | ||
| 6/29/2025 | Listed for rent | $2,500-3.8%$1/sqft |
Source: Zillow Rentals | ||
| 6/18/2025 | Listing removed | $434,990$199/sqft |
Source: | ||

