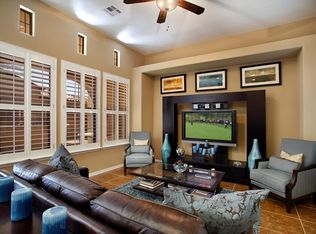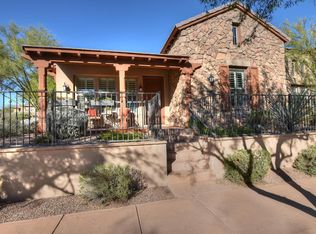Sold for $1,075,000
$1,075,000
9236 E Canyon View Rd, Scottsdale, AZ 85255
4beds
4baths
3,021sqft
Single Family Residence
Built in 2006
6,056 Square Feet Lot
$1,072,700 Zestimate®
$356/sqft
$5,328 Estimated rent
Home value
$1,072,700
$987,000 - $1.17M
$5,328/mo
Zestimate® history
Loading...
Owner options
Explore your selling options
What's special
Beautiful family home in the highly coveted DC Ranch community. This 4 bedroom, 3.5 bath home features an updated kitchen with stainless steel appliances, double ovens and a walk-in pantry. Downstairs features a large storage room off the kitchen, a guest bedroom and a full bath. Upstairs offers 2 guest bedrooms and a spacious bonus room for kids. The primary suite features dual sinks, a separate tub and shower... This gated neighborhood features 2 large parks offering plenty room for outdoor play and gatherings. You will also have access to the DC Ranch community pools, tennis/pickleball courts, and fitness center.
Conveniently located close to Market Street, DC Ranch Crossing, the 101 freeway, and world class restaurants, shopping, golf and hiking.
Zillow last checked: 8 hours ago
Listing updated: December 05, 2025 at 02:00am
Listed by:
Andrew Schiesl 480-322-4987,
HomeSmart,
Lindsay Fleet 602-692-6469,
HomeSmart
Bought with:
Alison Wogan, SA544388000
Russ Lyon Sotheby's International Realty
Source: ARMLS,MLS#: 6803439

Facts & features
Interior
Bedrooms & bathrooms
- Bedrooms: 4
- Bathrooms: 4
Heating
- Natural Gas
Cooling
- Central Air, Ceiling Fan(s), Programmable Thmstat
Appliances
- Included: Gas Cooktop
Features
- High Speed Internet, Granite Counters, Double Vanity, Upstairs, Eat-in Kitchen, 9+ Flat Ceilings, Kitchen Island, Pantry, Full Bth Master Bdrm, Separate Shwr & Tub
- Flooring: Carpet, Tile
- Windows: Double Pane Windows
- Has basement: No
Interior area
- Total structure area: 3,021
- Total interior livable area: 3,021 sqft
Property
Parking
- Total spaces: 4
- Parking features: Garage Door Opener, Rear Vehicle Entry
- Garage spaces: 2
- Uncovered spaces: 2
Features
- Stories: 2
- Patio & porch: Covered
- Pool features: None
- Spa features: None
- Fencing: Block
- Has view: Yes
- View description: Mountain(s)
Lot
- Size: 6,056 sqft
- Features: Sprinklers In Rear, Sprinklers In Front, Desert Back, Desert Front
Details
- Parcel number: 21771481
Construction
Type & style
- Home type: SingleFamily
- Architectural style: Spanish
- Property subtype: Single Family Residence
Materials
- Stucco, Wood Frame, Painted
- Roof: Tile
Condition
- Year built: 2006
Details
- Builder name: Ashton Woods
Utilities & green energy
- Sewer: Public Sewer
- Water: City Water
Community & neighborhood
Security
- Security features: Fire Sprinkler System, Security System Owned
Community
- Community features: Gated, Community Spa Htd, Playground, Biking/Walking Path, Fitness Center
Location
- Region: Scottsdale
- Subdivision: DC RANCH PARCEL
HOA & financial
HOA
- Has HOA: Yes
- HOA fee: $362 monthly
- Services included: Maintenance Grounds, Street Maint
- Association name: DC Ranch Association
- Association phone: 480-513-1500
Other
Other facts
- Listing terms: Cash,Conventional,FHA,VA Loan
- Ownership: Fee Simple
Price history
| Date | Event | Price |
|---|---|---|
| 11/4/2025 | Sold | $1,075,000-6.5%$356/sqft |
Source: | ||
| 5/19/2025 | Price change | $1,150,000-3.8%$381/sqft |
Source: | ||
| 3/28/2025 | Price change | $1,195,000-2%$396/sqft |
Source: | ||
| 2/28/2025 | Price change | $1,220,000-3.6%$404/sqft |
Source: | ||
| 1/29/2025 | Price change | $1,265,000-3.8%$419/sqft |
Source: | ||
Public tax history
Tax history is unavailable.
Neighborhood: DC Ranch
Nearby schools
GreatSchools rating
- 7/10Copper Ridge SchoolGrades: PK-8Distance: 1.5 mi
- 9/10Chaparral High SchoolGrades: 9-12Distance: 5.7 mi
Schools provided by the listing agent
- Elementary: Copper Ridge School
- Middle: Copper Ridge School
- High: Chaparral High School
- District: Scottsdale Unified District
Source: ARMLS. This data may not be complete. We recommend contacting the local school district to confirm school assignments for this home.
Get a cash offer in 3 minutes
Find out how much your home could sell for in as little as 3 minutes with a no-obligation cash offer.
Estimated market value$1,072,700
Get a cash offer in 3 minutes
Find out how much your home could sell for in as little as 3 minutes with a no-obligation cash offer.
Estimated market value
$1,072,700

