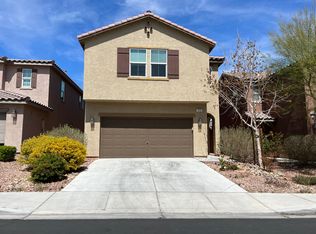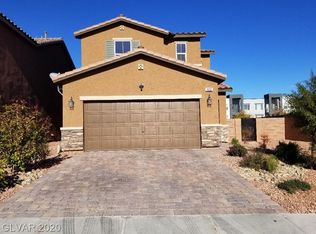Closed
$450,000
9236 Keystone Ridge Ave, Las Vegas, NV 89148
3beds
1,655sqft
Single Family Residence
Built in 2016
3,484.8 Square Feet Lot
$439,400 Zestimate®
$272/sqft
$2,106 Estimated rent
Home value
$439,400
$400,000 - $483,000
$2,106/mo
Zestimate® history
Loading...
Owner options
Explore your selling options
What's special
WELCOME HOME to this exceptional 2 story home located in the highly sought after Southwest Las Vegas. Meticulously maintained, the popular floor plan boasts 3 bd 2 1/2 ba a loft and 2 car garage. Bright and welcoming layout boasts gorgeous well appointed kitchen with white cabinets and granite countertops, black matching appliances and a pantry! As you enter you immediately notice the upscale tile wood-look flooring throughout the main floor with inviting and cozy living room area plus separate dining room adjacent to the kitchen perfect for entertaining! Leading out the sliding glass doors into your professionally and beautifully landscaped backyard allows for relaxing get togethers and BBQ's! Upstairs all 3 bedrooms plus a large loft offers extra living space or could even become a 4th bedroom. Excellent location close to shopping, dining, easy freeway access plus you have your own community pool, park and exercise room all within the community. This home is a gem and move in ready!
Zillow last checked: 8 hours ago
Listing updated: July 24, 2025 at 02:46pm
Listed by:
Amy Jonas S.0177292 (702)285-2880,
eXp Realty
Bought with:
Corey C. Geib, BS.0040383
Century 21 Americana
Source: LVR,MLS#: 2690157 Originating MLS: Greater Las Vegas Association of Realtors Inc
Originating MLS: Greater Las Vegas Association of Realtors Inc
Facts & features
Interior
Bedrooms & bathrooms
- Bedrooms: 3
- Bathrooms: 3
- Full bathrooms: 2
- 1/2 bathrooms: 1
Primary bedroom
- Description: Ceiling Fan,Ceiling Light,Upstairs,Walk-In Closet(s)
- Dimensions: 14x16
Bedroom 2
- Description: Closet
- Dimensions: 10x10
Bedroom 3
- Description: Closet
- Dimensions: 10x10
Primary bathroom
- Description: Double Sink,Tub/Shower Combo
Dining room
- Description: Dining Area
- Dimensions: 10x9
Kitchen
- Description: Breakfast Bar/Counter,Granite Countertops,Pantry,Tile Flooring
- Dimensions: 15x13
Living room
- Dimensions: 19x14
Loft
- Description: Other
- Dimensions: 18x13
Heating
- Central, Gas
Cooling
- Central Air, Electric
Appliances
- Included: Dishwasher, Gas Cooktop, Disposal, Microwave, Refrigerator
- Laundry: Gas Dryer Hookup, Main Level, Laundry Room
Features
- Ceiling Fan(s), Window Treatments
- Flooring: Carpet, Tile
- Windows: Blinds
- Has fireplace: No
Interior area
- Total structure area: 1,655
- Total interior livable area: 1,655 sqft
Property
Parking
- Total spaces: 2
- Parking features: Attached, Garage, Inside Entrance, Private, Guest
- Attached garage spaces: 2
Features
- Stories: 2
- Exterior features: Private Yard, Sprinkler/Irrigation
- Pool features: Community
- Fencing: Block,Back Yard
Lot
- Size: 3,484 sqft
- Features: Drip Irrigation/Bubblers, Desert Landscaping, Landscaped, Synthetic Grass, < 1/4 Acre
Details
- Parcel number: 16329314067
- Zoning description: Single Family
- Horse amenities: None
Construction
Type & style
- Home type: SingleFamily
- Architectural style: Two Story
- Property subtype: Single Family Residence
Materials
- Roof: Tile
Condition
- Good Condition,Resale
- Year built: 2016
Utilities & green energy
- Electric: Photovoltaics None
- Sewer: Public Sewer
- Water: Public
- Utilities for property: Underground Utilities
Community & neighborhood
Security
- Security features: Security System Leased
Community
- Community features: Pool
Location
- Region: Las Vegas
- Subdivision: Diablo/215
HOA & financial
HOA
- Has HOA: Yes
- HOA fee: $62 monthly
- Amenities included: Fitness Center, Barbecue, Playground, Park, Pool, Spa/Hot Tub
- Services included: Maintenance Grounds, Recreation Facilities
- Association name: San Savero
- Association phone: 702-531-3382
Other
Other facts
- Listing agreement: Exclusive Right To Sell
- Listing terms: Cash,Conventional,FHA,VA Loan
Price history
| Date | Event | Price |
|---|---|---|
| 7/24/2025 | Sold | $450,000+0%$272/sqft |
Source: | ||
| 7/21/2025 | Pending sale | $449,900$272/sqft |
Source: | ||
| 6/20/2025 | Contingent | $449,900$272/sqft |
Source: | ||
| 6/6/2025 | Listed for sale | $449,900+50.5%$272/sqft |
Source: | ||
| 8/6/2019 | Sold | $299,000$181/sqft |
Source: | ||
Public tax history
| Year | Property taxes | Tax assessment |
|---|---|---|
| 2025 | $3,228 +3% | $139,235 +11.9% |
| 2024 | $3,135 +3% | $124,384 +13.6% |
| 2023 | $3,044 -0.7% | $109,481 +4.9% |
Find assessor info on the county website
Neighborhood: Spring Valley
Nearby schools
GreatSchools rating
- 5/10Abston Sandra B Elementary SchoolGrades: PK-5Distance: 1.3 mi
- 6/10Victoria Fertitta Middle SchoolGrades: 6-8Distance: 1 mi
- 3/10Durango High SchoolGrades: 9-12Distance: 2.6 mi
Schools provided by the listing agent
- Elementary: Rogers, Lucille S.,Rogers, Lucille S.
- Middle: Fertitta Frank & Victoria
- High: Durango
Source: LVR. This data may not be complete. We recommend contacting the local school district to confirm school assignments for this home.
Get a cash offer in 3 minutes
Find out how much your home could sell for in as little as 3 minutes with a no-obligation cash offer.
Estimated market value
$439,400

