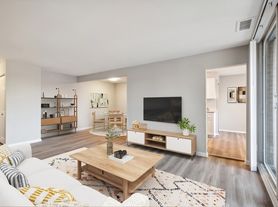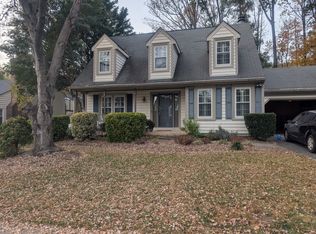3 lvl Jamestown Model/corner lot in the Lake Braddock School District. 3 bedrooms/2 baths upstairs while the main floor features a large kitchen, family room with gas fire place and a separate formal dining room. Trex wrap around deck with retractable SunAir patio awning (perfect for entertaining your guests), triple pane windows, Hunter sprinkler system, fenced yard, and a fully finished basement with laundry and 1 bed/1 bath will provide ample space and living comforts. Don't forget the 2-car garage and the corner lot location! You'll fall in love with the neighborhood, the bus stop is in front of your home for your little ones, and we are zoned for Sangster Elementary and Lake Braddock Secondary School. 2 miles from the Gambrill bus stop with a direct 20 minute ride to the Pentagon, and 6 miles from the Franconia Springfield Blue Line Metro Station! Rent includes YEAR ROUND yard maintenance!
House for rent
$4,300/mo
9236 Northedge Dr, Springfield, VA 22153
4beds
2,444sqft
Price may not include required fees and charges.
Singlefamily
Available now
Cats, dogs OK
Central air, electric
In basement laundry
2 Attached garage spaces parking
Electric, forced air, fireplace
What's special
Fenced yardHunter sprinkler systemLarge kitchenTrex wrap around deckSeparate formal dining roomTriple pane windowsCorner lot
- 1 day |
- -- |
- -- |
Zillow last checked: 8 hours ago
Listing updated: November 23, 2025 at 09:08pm
Travel times
Looking to buy when your lease ends?
Consider a first-time homebuyer savings account designed to grow your down payment with up to a 6% match & a competitive APY.
Facts & features
Interior
Bedrooms & bathrooms
- Bedrooms: 4
- Bathrooms: 4
- Full bathrooms: 3
- 1/2 bathrooms: 1
Rooms
- Room types: Dining Room, Family Room
Heating
- Electric, Forced Air, Fireplace
Cooling
- Central Air, Electric
Appliances
- Included: Dishwasher, Disposal, Microwave, Refrigerator
- Laundry: In Basement, In Unit
Features
- Breakfast Area, Dry Wall, Family Room Off Kitchen, Formal/Separate Dining Room, Kitchen - Country, Kitchen Island, Pantry, Primary Bath(s), Upgraded Countertops, Vaulted Ceiling(s), Walk-In Closet(s)
- Flooring: Carpet, Hardwood
- Has basement: Yes
- Has fireplace: Yes
Interior area
- Total interior livable area: 2,444 sqft
Property
Parking
- Total spaces: 2
- Parking features: Attached, Covered
- Has attached garage: Yes
- Details: Contact manager
Features
- Exterior features: Contact manager
Details
- Parcel number: 0972050019
Construction
Type & style
- Home type: SingleFamily
- Architectural style: Colonial
- Property subtype: SingleFamily
Materials
- Roof: Shake Shingle
Condition
- Year built: 1985
Community & HOA
Location
- Region: Springfield
Financial & listing details
- Lease term: Contact For Details
Price history
| Date | Event | Price |
|---|---|---|
| 11/24/2025 | Listed for rent | $4,300+13.2%$2/sqft |
Source: Bright MLS #VAFX2278712 | ||
| 10/18/2022 | Listing removed | -- |
Source: Zillow Rental Network Premium | ||
| 10/4/2022 | Listed for rent | $3,800$2/sqft |
Source: Zillow Rental Network Premium #VAFX2096324 | ||
| 6/18/2019 | Sold | $647,000+0.3%$265/sqft |
Source: Public Record | ||
| 5/21/2019 | Listed for sale | $644,900$264/sqft |
Source: Listing Key, LLC #VAFX1056136 | ||

