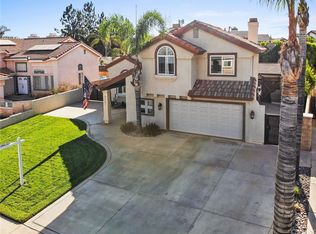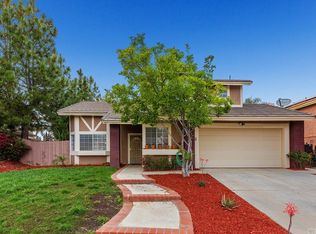Sold for $612,000
Listing Provided by:
David Wagner DRE #01852093 DWW4RE@Gmail.com,
David Wagner, Broker
Bought with: CASTLE REALTY GROUP INC.
$612,000
9236 Stephanie St, Riverside, CA 92508
5beds
2,340sqft
Single Family Residence
Built in 1989
7,405 Square Feet Lot
$731,500 Zestimate®
$262/sqft
$3,869 Estimated rent
Home value
$731,500
$688,000 - $768,000
$3,869/mo
Zestimate® history
Loading...
Owner options
Explore your selling options
What's special
This home is located on an interior lot in the Orangecrest neighborhood close to local shopping and restaurants.
This home is a diamond in the rough, ready for the next owner to put some TLC into it and make it shine again!
This home has an open floor plan that flows from the living room to the dining room, kitchen, and a family room with a fireplace that leads to the back yard with an in-ground pool and spa perfect for entertaining! The garage has a dedicated space for recreational vehicles and storage. With 5 Bedrooms, 3 baths. 1 bedroom and bath located on the main floor for added convenience, this home has plenty of space for most anyone's needs
Don't miss the opportunity to own this home. Whether you're looking to renovate and flip for profit or create your forever home, this property offers excellent investment potential.
Please keep in mind that this is a probate sale and is being sold as-is and as disclosed condition. No repairs will be done to the property. Priced per probate appraisal. Write your offer on the RPA and include the Probate Addendum. Write your highest and best on the first submission. All offers will be presented on 11/11/24.
Zillow last checked: 8 hours ago
Listing updated: March 11, 2025 at 05:41pm
Listing Provided by:
David Wagner DRE #01852093 DWW4RE@Gmail.com,
David Wagner, Broker
Bought with:
CHRISTINA PORTILLO, DRE #02188871
CASTLE REALTY GROUP INC.
Source: CRMLS,MLS#: OC24211276 Originating MLS: California Regional MLS
Originating MLS: California Regional MLS
Facts & features
Interior
Bedrooms & bathrooms
- Bedrooms: 5
- Bathrooms: 3
- Full bathrooms: 3
- Main level bathrooms: 1
- Main level bedrooms: 1
Primary bedroom
- Features: Primary Suite
Bedroom
- Features: Bedroom on Main Level
Bathroom
- Features: Bathtub
Family room
- Features: Separate Family Room
Heating
- Central
Cooling
- Central Air, Gas
Appliances
- Laundry: Inside
Features
- Cathedral Ceiling(s), Separate/Formal Dining Room, Open Floorplan, Unfurnished, Bedroom on Main Level, Primary Suite
- Doors: Double Door Entry
- Has fireplace: Yes
- Fireplace features: Family Room, Primary Bedroom
- Common walls with other units/homes: No Common Walls
Interior area
- Total interior livable area: 2,340 sqft
Property
Parking
- Total spaces: 5
- Parking features: Direct Access, Driveway, Garage Faces Front, Garage
- Attached garage spaces: 2
- Uncovered spaces: 3
Features
- Levels: Two
- Stories: 2
- Entry location: 1
- Has private pool: Yes
- Pool features: Private
- Has spa: Yes
- Spa features: Private
- Fencing: Fair Condition
- Has view: Yes
- View description: None
Lot
- Size: 7,405 sqft
- Features: Back Yard, Front Yard, Level
Details
- Parcel number: 266402009
- Special conditions: Third Party Approval,Probate Listing
Construction
Type & style
- Home type: SingleFamily
- Architectural style: Spanish
- Property subtype: Single Family Residence
Materials
- Stucco
Condition
- New construction: No
- Year built: 1989
Utilities & green energy
- Sewer: Public Sewer
- Water: Public
- Utilities for property: Cable Available, Electricity Connected, Sewer Connected, Water Connected
Green energy
- Energy generation: Solar
Community & neighborhood
Community
- Community features: Curbs, Gutter(s), Park, Storm Drain(s), Sidewalks
Location
- Region: Riverside
Other
Other facts
- Listing terms: Court Approval
- Road surface type: Paved
Price history
| Date | Event | Price |
|---|---|---|
| 3/11/2025 | Sold | $612,000-10%$262/sqft |
Source: | ||
| 1/19/2025 | Pending sale | $680,000$291/sqft |
Source: | ||
| 12/16/2024 | Contingent | $680,000$291/sqft |
Source: | ||
| 11/15/2024 | Pending sale | $680,000$291/sqft |
Source: | ||
| 10/11/2024 | Listed for sale | $680,000+325%$291/sqft |
Source: | ||
Public tax history
| Year | Property taxes | Tax assessment |
|---|---|---|
| 2025 | $6,769 +92.7% | $604,887 +87.4% |
| 2024 | $3,512 +0.5% | $322,793 +2% |
| 2023 | $3,496 +1.9% | $316,465 +2% |
Find assessor info on the county website
Neighborhood: Orangecrest
Nearby schools
GreatSchools rating
- 7/10Mark Twain Elementary SchoolGrades: K-6Distance: 0.3 mi
- 6/10Frank Augustus Miller Middle SchoolGrades: 7-8Distance: 1.4 mi
- 9/10Martin Luther King Jr. High SchoolGrades: 9-12Distance: 0.5 mi
Schools provided by the listing agent
- Elementary: Mark Twain
- High: Martin Luther King
Source: CRMLS. This data may not be complete. We recommend contacting the local school district to confirm school assignments for this home.
Get a cash offer in 3 minutes
Find out how much your home could sell for in as little as 3 minutes with a no-obligation cash offer.
Estimated market value$731,500
Get a cash offer in 3 minutes
Find out how much your home could sell for in as little as 3 minutes with a no-obligation cash offer.
Estimated market value
$731,500

