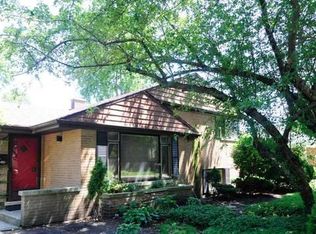Closed
$635,000
9237 Forestview Rd, Evanston, IL 60203
3beds
1,815sqft
Single Family Residence
Built in 1958
8,872 Square Feet Lot
$636,600 Zestimate®
$350/sqft
$3,777 Estimated rent
Home value
$636,600
$573,000 - $707,000
$3,777/mo
Zestimate® history
Loading...
Owner options
Explore your selling options
What's special
Tucked away from the busy streets and nestled at the end of a quiet cul-de-sac, this tastefully updated and well-maintained 3-bedroom, 2-bath home offers a rare combination of comfort, style, and inviting outdoor living spaces. The yard has been thoughtfully landscaped, featuring two seating areas and a brick wall that evokes the charming feel of an English garden. Inside, warm hardwood floors lead you through the spacious living and formal dining rooms. The updated kitchen is both functional and stylish, featuring stainless steel appliances, generous counter space, and beautiful cabinetry. Upstairs, hardwood floors continue into three comfortable bedrooms, each overlooking the lush backyard. A tastefully updated full bathroom completes the second level. The walk-out lower level expands your living space with built-in shelving, storage cabinets, a bright, spacious laundry area, and a second updated full bath-perfect for a home office, media room, or more. Additional storage is available in the crawl space. Ideally situated just three blocks from Central Park, this home offers easy access to shopping, dining, major highways, and convenient public transportation. Generous 2.5 car garage, built in 2009, offers ample space for vehicles, tools, and extra storage.
Zillow last checked: 8 hours ago
Listing updated: October 28, 2025 at 10:01am
Listing courtesy of:
Amy Hickory (312)593-7656,
Jameson Sotheby's International Realty
Bought with:
Nonye Ononogbu, ABR,PSA
eXp Realty
Source: MRED as distributed by MLS GRID,MLS#: 12439384
Facts & features
Interior
Bedrooms & bathrooms
- Bedrooms: 3
- Bathrooms: 2
- Full bathrooms: 2
Primary bedroom
- Features: Flooring (Hardwood)
- Level: Second
- Area: 176 Square Feet
- Dimensions: 11X16
Bedroom 2
- Features: Flooring (Hardwood)
- Level: Second
- Area: 130 Square Feet
- Dimensions: 10X13
Bedroom 3
- Features: Flooring (Hardwood)
- Level: Second
- Area: 143 Square Feet
- Dimensions: 11X13
Dining room
- Features: Flooring (Hardwood)
- Level: Main
- Area: 143 Square Feet
- Dimensions: 13X11
Family room
- Features: Flooring (Carpet)
- Level: Lower
- Area: 285 Square Feet
- Dimensions: 19X15
Kitchen
- Features: Flooring (Ceramic Tile)
- Level: Main
- Area: 143 Square Feet
- Dimensions: 13X11
Laundry
- Level: Lower
- Area: 117 Square Feet
- Dimensions: 13X9
Living room
- Features: Flooring (Hardwood)
- Level: Main
- Area: 286 Square Feet
- Dimensions: 22X13
Heating
- Natural Gas, Forced Air
Cooling
- Central Air
Appliances
- Included: Range, Microwave, Dishwasher, Refrigerator, Washer, Dryer, Disposal
- Laundry: Gas Dryer Hookup
Features
- Bookcases, Separate Dining Room
- Flooring: Hardwood, Carpet
- Basement: Partially Finished,Crawl Space,Exterior Entry,Rec/Family Area,Storage Space,Walk-Out Access
Interior area
- Total structure area: 1,815
- Total interior livable area: 1,815 sqft
Property
Parking
- Total spaces: 2.5
- Parking features: Concrete, Garage Door Opener, On Site, Garage Owned, Detached, Garage
- Garage spaces: 2.5
- Has uncovered spaces: Yes
Accessibility
- Accessibility features: No Disability Access
Features
- Levels: Tri-Level
- Patio & porch: Patio
Lot
- Size: 8,872 sqft
- Features: Cul-De-Sac, Irregular Lot
Details
- Parcel number: 10142230200000
- Special conditions: None
Construction
Type & style
- Home type: SingleFamily
- Property subtype: Single Family Residence
Materials
- Vinyl Siding, Brick
- Foundation: Concrete Perimeter
- Roof: Asphalt
Condition
- New construction: No
- Year built: 1958
Utilities & green energy
- Sewer: Public Sewer
- Water: Lake Michigan, Public
Community & neighborhood
Community
- Community features: Park, Curbs, Sidewalks, Street Lights, Street Paved
Location
- Region: Evanston
Other
Other facts
- Listing terms: Cash
- Ownership: Fee Simple
Price history
| Date | Event | Price |
|---|---|---|
| 10/28/2025 | Sold | $635,000+1.6%$350/sqft |
Source: | ||
| 9/15/2025 | Pending sale | $625,000$344/sqft |
Source: | ||
| 8/28/2025 | Contingent | $625,000$344/sqft |
Source: | ||
| 8/20/2025 | Listed for sale | $625,000+16.6%$344/sqft |
Source: | ||
| 11/10/2022 | Sold | $535,900$295/sqft |
Source: | ||
Public tax history
| Year | Property taxes | Tax assessment |
|---|---|---|
| 2023 | $9,202 +12.4% | $41,999 |
| 2022 | $8,184 +27.9% | $41,999 +37.5% |
| 2021 | $6,401 -0.1% | $30,534 |
Find assessor info on the county website
Neighborhood: 60203
Nearby schools
GreatSchools rating
- 7/10Walker Elementary SchoolGrades: K-5Distance: 0.3 mi
- 9/10Chute Middle SchoolGrades: 6-8Distance: 1.9 mi
- 9/10Evanston Twp High SchoolGrades: 9-12Distance: 0.7 mi
Schools provided by the listing agent
- Elementary: Walker Elementary School
- Middle: Chute Middle School
- High: Evanston Twp High School
- District: 65
Source: MRED as distributed by MLS GRID. This data may not be complete. We recommend contacting the local school district to confirm school assignments for this home.
Get a cash offer in 3 minutes
Find out how much your home could sell for in as little as 3 minutes with a no-obligation cash offer.
Estimated market value$636,600
Get a cash offer in 3 minutes
Find out how much your home could sell for in as little as 3 minutes with a no-obligation cash offer.
Estimated market value
$636,600
