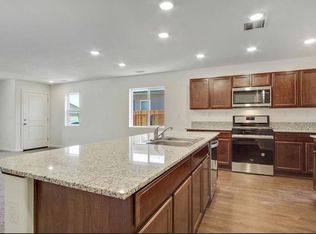Closed
$438,500
9237 Logan Creek Rd, Reno, NV 89506
3beds
1,442sqft
Single Family Residence
Built in 2022
4,791.6 Square Feet Lot
$440,200 Zestimate®
$304/sqft
$2,416 Estimated rent
Home value
$440,200
$401,000 - $484,000
$2,416/mo
Zestimate® history
Loading...
Owner options
Explore your selling options
What's special
10,000 Seller Credit! The sellers are offering 10,000 toward backyard landscaping and/or buyer's closing costs—giving you the opportunity to create your dream outdoor space or reduce your move-in expenses.
Step inside this beautifully maintained 3-bedroom, 2-bathroom single-level home, built in 2022, and discover modern finishes, an open-concept floor plan, and abundant natural light. The kitchen boasts stainless steel appliances, a large island, and plenty of cabinetry—perfect for cooking, entertaining, or simply enjoying everyday life.
In the winter, you'll love gazing out at the snow-capped mountains just beyond the backyard, while the fully fenced outdoor area provides a blank canvas for you to design your ideal retreat. The spacious 2-car garage and thoughtful layout make this home as functional as it is inviting.
Located in the quiet and friendly Lemmon Valley community, you'll enjoy starry skies, a true sense of space, and easy access to parks, trails, and outdoor recreation—all just 15 minutes from downtown Reno.
Why this home stands out:
• 10K seller credit to use your way
• Backyard mountain views in winter
• Energy-efficient build (2022 construction)
• Video doorbell included for added peace of mind
Don't miss your chance to own a move-in ready home with room to grow. Schedule your private showing today and experience why this property is the perfect fit for your lifestyle.
Disclaimer: Listing agent is related to the sellers.
Zillow last checked: 8 hours ago
Listing updated: November 12, 2025 at 03:08pm
Listed by:
Stephen Gabrielson S.177406 775-224-9564,
LPT Realty, LLC
Bought with:
Tiffany Billman, S.183792
Sierra Sotheby's Intl. Realty
Source: NNRMLS,MLS#: 250054711
Facts & features
Interior
Bedrooms & bathrooms
- Bedrooms: 3
- Bathrooms: 2
- Full bathrooms: 2
Heating
- Forced Air, Natural Gas
Cooling
- Central Air
Appliances
- Included: Dishwasher, Disposal, Gas Cooktop, Gas Range, Oven
- Laundry: Laundry Room, Shelves, Washer Hookup
Features
- Entrance Foyer, Kitchen Island, Pantry, Master Downstairs, Walk-In Closet(s)
- Flooring: Carpet, Laminate
- Windows: Blinds, Vinyl Frames
- Has fireplace: No
- Common walls with other units/homes: No Common Walls
Interior area
- Total structure area: 1,442
- Total interior livable area: 1,442 sqft
Property
Parking
- Total spaces: 2
- Parking features: Attached, Garage, Garage Door Opener
- Attached garage spaces: 2
Features
- Levels: One
- Stories: 1
- Exterior features: None
- Pool features: None
- Spa features: None
- Fencing: Back Yard
- Has view: Yes
- View description: Mountain(s)
Lot
- Size: 4,791 sqft
- Features: Level, Sprinklers In Front
Details
- Additional structures: None
- Parcel number: 56821110
- Zoning: SF3
Construction
Type & style
- Home type: SingleFamily
- Property subtype: Single Family Residence
Materials
- Stucco
- Foundation: Slab
- Roof: Asphalt,Pitched
Condition
- New construction: No
- Year built: 2022
Utilities & green energy
- Sewer: Public Sewer
- Water: Public
- Utilities for property: Cable Available, Electricity Connected, Internet Connected, Natural Gas Connected, Phone Connected, Sewer Connected, Water Connected, Water Meter Installed
Community & neighborhood
Security
- Security features: Keyless Entry, Smoke Detector(s)
Location
- Region: Reno
- Subdivision: North Valley Estates Unit 3 Phase 2
HOA & financial
HOA
- Has HOA: Yes
- HOA fee: $35 monthly
- Amenities included: Maintenance Grounds, None
- Association name: Associa Sierra North
Other
Other facts
- Listing terms: Cash,Conventional,FHA,VA Loan
Price history
| Date | Event | Price |
|---|---|---|
| 11/12/2025 | Sold | $438,500-2.6%$304/sqft |
Source: | ||
| 10/13/2025 | Contingent | $450,000$312/sqft |
Source: | ||
| 9/29/2025 | Price change | $450,000-2.2%$312/sqft |
Source: | ||
| 9/10/2025 | Price change | $460,000-1.1%$319/sqft |
Source: | ||
| 9/2/2025 | Price change | $465,000-1.1%$322/sqft |
Source: | ||
Public tax history
| Year | Property taxes | Tax assessment |
|---|---|---|
| 2025 | $3,408 +3% | $107,661 +2.2% |
| 2024 | $3,308 +42.7% | $105,305 +5.8% |
| 2023 | $2,318 | $99,551 |
Find assessor info on the county website
Neighborhood: Stead
Nearby schools
GreatSchools rating
- 6/10Lemmon Valley Elementary SchoolGrades: PK-5Distance: 0.6 mi
- 3/10William O'brien Middle SchoolGrades: 6-8Distance: 2 mi
- 2/10North Valleys High SchoolGrades: 9-12Distance: 2.9 mi
Schools provided by the listing agent
- Elementary: Lemmon Valley
- Middle: OBrien
- High: North Valleys
Source: NNRMLS. This data may not be complete. We recommend contacting the local school district to confirm school assignments for this home.
Get a cash offer in 3 minutes
Find out how much your home could sell for in as little as 3 minutes with a no-obligation cash offer.
Estimated market value$440,200
Get a cash offer in 3 minutes
Find out how much your home could sell for in as little as 3 minutes with a no-obligation cash offer.
Estimated market value
$440,200
