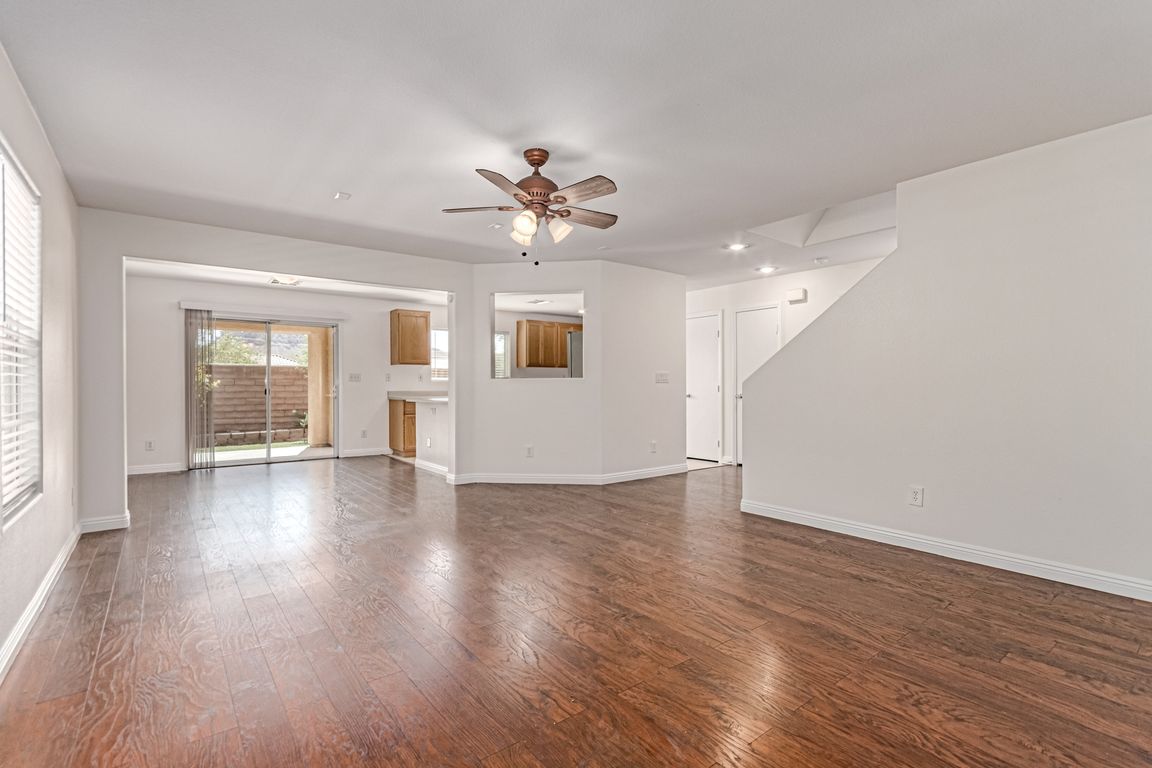
ActivePrice cut: $10K (10/6)
$429,995
4beds
1,668sqft
9237 Weeping Water Ave, Las Vegas, NV 89178
4beds
1,668sqft
Single family residence
Built in 2006
3,049 sqft
2 Attached garage spaces
$258 price/sqft
$207 quarterly HOA fee
What's special
Sleek finishesModern vanitiesMature landscapingLarge windowsHigh ceilingsSpacious retreatsGenerous closets
Welcome to 9237 Weeping Water Avenue, a stylish Las Vegas home blending modern design with comfort. Freshly painted, Bright natural light flows through large windows into an open floor plan with high ceilings and sleek finishes. The kitchen offers ample counter space, quality appliances, and a layout ideal for cooking and ...
- 44 days |
- 550 |
- 38 |
Source: LVR,MLS#: 2718607 Originating MLS: Greater Las Vegas Association of Realtors Inc
Originating MLS: Greater Las Vegas Association of Realtors Inc
Travel times
Living Room
Kitchen
Primary Bedroom
Zillow last checked: 7 hours ago
Listing updated: October 06, 2025 at 04:05pm
Listed by:
Derrick B. Keller BS.0146513 702-400-6000,
Keller N Jadd
Source: LVR,MLS#: 2718607 Originating MLS: Greater Las Vegas Association of Realtors Inc
Originating MLS: Greater Las Vegas Association of Realtors Inc
Facts & features
Interior
Bedrooms & bathrooms
- Bedrooms: 4
- Bathrooms: 3
- Full bathrooms: 2
- 1/2 bathrooms: 1
Primary bedroom
- Description: Walk-In Closet(s)
- Dimensions: 12x12
Bedroom 2
- Description: Closet
- Dimensions: 10x10
Bedroom 3
- Description: Closet
- Dimensions: 10x9
Bedroom 4
- Description: Closet
- Dimensions: 10x11
Primary bathroom
- Description: Double Sink,Separate Shower,Separate Tub
Family room
- Description: Ceiling Fan,Downstairs
- Dimensions: 14x14
Kitchen
- Description: Stainless Steel Appliances
Heating
- Central, Gas
Cooling
- Central Air, Electric
Appliances
- Included: Dryer, Disposal, Gas Range, Microwave, Refrigerator, Washer
- Laundry: Gas Dryer Hookup, Main Level
Features
- Ceiling Fan(s), Window Treatments
- Flooring: Carpet, Linoleum, Vinyl
- Windows: Blinds
- Has fireplace: No
Interior area
- Total structure area: 1,668
- Total interior livable area: 1,668 sqft
Video & virtual tour
Property
Parking
- Total spaces: 2
- Parking features: Attached, Garage, Garage Door Opener, Inside Entrance, Private
- Attached garage spaces: 2
Features
- Stories: 2
- Patio & porch: Patio
- Exterior features: Patio, Private Yard, Sprinkler/Irrigation
- Fencing: Block,Back Yard,Wrought Iron
Lot
- Size: 3,049.2 Square Feet
- Features: Drip Irrigation/Bubblers, < 1/4 Acre
Details
- Parcel number: 17629212005
- Zoning description: Single Family
- Horse amenities: None
Construction
Type & style
- Home type: SingleFamily
- Architectural style: Two Story
- Property subtype: Single Family Residence
Materials
- Roof: Tile
Condition
- Resale
- Year built: 2006
Utilities & green energy
- Electric: Photovoltaics None
- Sewer: Public Sewer
- Water: Public
- Utilities for property: Underground Utilities
Community & HOA
Community
- Subdivision: Sterling Ridge
HOA
- Has HOA: Yes
- Services included: Association Management
- HOA fee: $207 quarterly
- HOA name: Mountains Edge Maste
- HOA phone: 702-457-6362
Location
- Region: Las Vegas
Financial & listing details
- Price per square foot: $258/sqft
- Tax assessed value: $322,143
- Annual tax amount: $1,985
- Date on market: 9/12/2025
- Listing agreement: Exclusive Right To Sell
- Listing terms: Cash,Conventional,FHA,VA Loan