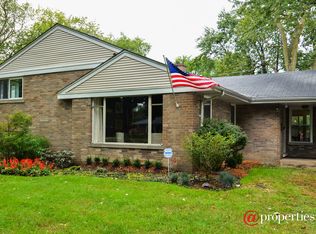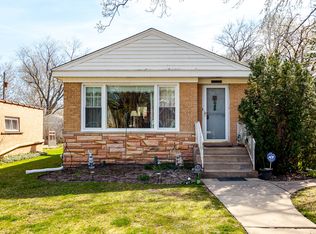Closed
$600,000
9238 Forestview Rd, Evanston, IL 60203
3beds
1,950sqft
Single Family Residence
Built in 1955
7,579.44 Square Feet Lot
$621,000 Zestimate®
$308/sqft
$3,813 Estimated rent
Home value
$621,000
$559,000 - $696,000
$3,813/mo
Zestimate® history
Loading...
Owner options
Explore your selling options
What's special
Welcome to this beautifully maintained split-level home, ideally situated on a quiet cul-de-sac in the highly sought-after Skevanston community. Offering 3 bedrooms and 2 baths, this residence comes with a spacious 2-car garage, providing ample space for your vehicles and storage. Step inside to discover a bright and airy living and dining room combo, perfect for entertaining or family gatherings. An additional room on the main floor is ideal for a home office, providing flexibility to fit your lifestyle. The crown jewel of this home is undoubtedly the recently renovated kitchen, featuring spectacular volume ceilings with recessed lighting and heated flooring. A full wall of windows and sliding door access create a seamless connection to the private enclosed backyard and patio. The large kitchen island offers seating for five and is surrounded by stainless steel appliances, stunning granite countertops, and mocha soft-close cabinets with under-mounted lighting, all centered around a cozy gas fireplace and hearth. The fully finished basement provides a wonderful family room with full-sized windows, creating a relaxing retreat for winding down at the end of the day. Don't miss this fantastic opportunity to call this gem your own! Schedule a private showing today!
Zillow last checked: 8 hours ago
Listing updated: March 11, 2025 at 10:56am
Listing courtesy of:
Connie Dornan, SFR 847-832-0002,
@properties Christie's International Real Estate
Bought with:
Mary Summerville, SRES
Coldwell Banker
Source: MRED as distributed by MLS GRID,MLS#: 12253916
Facts & features
Interior
Bedrooms & bathrooms
- Bedrooms: 3
- Bathrooms: 2
- Full bathrooms: 2
Primary bedroom
- Features: Flooring (Hardwood), Window Treatments (Double Pane Windows)
- Level: Second
- Area: 176 Square Feet
- Dimensions: 11X16
Bedroom 2
- Features: Flooring (Hardwood), Window Treatments (Double Pane Windows)
- Level: Second
- Area: 120 Square Feet
- Dimensions: 10X12
Bedroom 3
- Features: Flooring (Hardwood), Window Treatments (Double Pane Windows)
- Level: Second
- Area: 156 Square Feet
- Dimensions: 13X12
Dining room
- Features: Flooring (Hardwood)
- Level: Main
- Area: 154 Square Feet
- Dimensions: 14X11
Family room
- Features: Flooring (Wood Laminate), Window Treatments (Double Pane Windows)
- Level: Lower
- Area: 375 Square Feet
- Dimensions: 25X15
Kitchen
- Features: Kitchen (Island, Pantry-Closet, Granite Counters, Hearth Room, Pantry, Updated Kitchen), Flooring (Ceramic Tile), Window Treatments (Skylight(s))
- Level: Main
- Area: 342 Square Feet
- Dimensions: 18X19
Laundry
- Features: Flooring (Vinyl), Window Treatments (Double Pane Windows)
- Level: Lower
- Area: 143 Square Feet
- Dimensions: 13X11
Living room
- Features: Flooring (Hardwood), Window Treatments (Bay Window(s))
- Level: Main
- Area: 396 Square Feet
- Dimensions: 22X18
Heating
- Natural Gas, Electric, Radiant, Radiant Floor
Cooling
- Central Air
Appliances
- Included: Range, Microwave, Dishwasher, Refrigerator, Disposal, Stainless Steel Appliance(s), Range Hood
- Laundry: Gas Dryer Hookup, In Unit
Features
- Cathedral Ceiling(s), High Ceilings
- Flooring: Hardwood
- Windows: Screens, Skylight(s)
- Basement: Finished,Egress Window,Rec/Family Area,Partial
Interior area
- Total structure area: 1,950
- Total interior livable area: 1,950 sqft
Property
Parking
- Total spaces: 2
- Parking features: Concrete, Garage Door Opener, On Site, Garage Owned, Attached, Garage
- Attached garage spaces: 2
- Has uncovered spaces: Yes
Accessibility
- Accessibility features: No Disability Access
Features
- Stories: 1
- Patio & porch: Patio
Lot
- Size: 7,579 sqft
- Dimensions: 131X61X131X51
Details
- Parcel number: 10142220190000
- Special conditions: None
Construction
Type & style
- Home type: SingleFamily
- Property subtype: Single Family Residence
Materials
- Brick
- Foundation: Concrete Perimeter
- Roof: Asphalt
Condition
- New construction: No
- Year built: 1955
Utilities & green energy
- Electric: 200+ Amp Service
- Sewer: Public Sewer
- Water: Public
Community & neighborhood
Community
- Community features: Park, Tennis Court(s), Curbs, Sidewalks, Street Lights, Street Paved
Location
- Region: Evanston
Other
Other facts
- Listing terms: Conventional
- Ownership: Fee Simple
Price history
| Date | Event | Price |
|---|---|---|
| 2/21/2025 | Sold | $600,000+33.3%$308/sqft |
Source: | ||
| 2/23/2017 | Sold | $450,000-2.2%$231/sqft |
Source: Public Record Report a problem | ||
| 11/7/2016 | Listing removed | $459,900$236/sqft |
Source: Conlon: A Real Estate Company #09340055 Report a problem | ||
| 9/12/2016 | Listed for sale | $459,900+28.8%$236/sqft |
Source: Conlon: A Real Estate Company #09340055 Report a problem | ||
| 1/6/2004 | Sold | $357,000$183/sqft |
Source: Public Record Report a problem | ||
Public tax history
| Year | Property taxes | Tax assessment |
|---|---|---|
| 2023 | $9,915 -3.5% | $44,999 |
| 2022 | $10,275 +29.4% | $44,999 +47.8% |
| 2021 | $7,941 +1.6% | $30,444 |
Find assessor info on the county website
Neighborhood: 60203
Nearby schools
GreatSchools rating
- 7/10Walker Elementary SchoolGrades: K-5Distance: 0.3 mi
- 9/10Chute Middle SchoolGrades: 6-8Distance: 2 mi
- 9/10Evanston Twp High SchoolGrades: 9-12Distance: 0.7 mi
Schools provided by the listing agent
- Elementary: Walker Elementary School
- Middle: Chute Middle School
- High: Evanston Twp High School
- District: 65
Source: MRED as distributed by MLS GRID. This data may not be complete. We recommend contacting the local school district to confirm school assignments for this home.
Get a cash offer in 3 minutes
Find out how much your home could sell for in as little as 3 minutes with a no-obligation cash offer.
Estimated market value$621,000
Get a cash offer in 3 minutes
Find out how much your home could sell for in as little as 3 minutes with a no-obligation cash offer.
Estimated market value
$621,000

