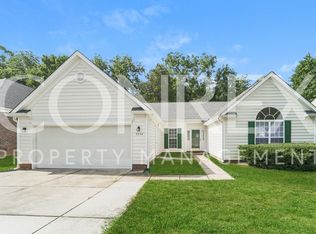Beautiful, Private, RANCH home with BONUS in great location backing up to Greenway. 3 bedrooms, 2 baths with finished bonus room above garage. Feel the spring breeze sitting on the large paver patio with stone firepit. Huge, fenced in backyard overlooking very mature trees. Open floor plan features vaulted great room with breakfast area off the kitchen, stainless steel appliances, gas fireplace, large bonus, garage with shelving, newer HVAC parts, 2017 roof, 2019 hot water heater, newer paint, new (2020) outdoor lighting, NEW (2020) luxury vinyl plank floors throughout entire downstairs, garden tub with separate shower, dual sinks in master, vaulted master ceiling, walk-in closet, 2 car attached garage, Close to restaurants, shopping, hospital, 77, police station, schools, and more. Greenway, clubhouse, community pool, tennis courts, and basketball courts are all included in HOA! Bring your buyers-this is a MUST SEE! Ranch with Bonus will go fast!
This property is off market, which means it's not currently listed for sale or rent on Zillow. This may be different from what's available on other websites or public sources.
