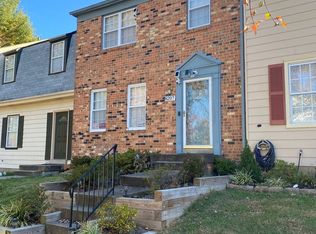SUPERB 3 Bd, 2.55 BTH GAR TH priced below apartments! Call/text John Harris, appointment only shows; includes open houses. End unit includes hdwd floors, tiled baths and lower entrances, recessed lights, SS appliances, lots of natural light from the third wall of windows, all new paint and carpet, three (3) bedroom, 2 full, 2 half bath, garage end unit with deck and fence. Close to Fort Belvoir, Pentagon, Quantico, Bolling, Andrews. Find main level cherry wood floors and 8 new dimmable recessed lights in the LR, new flooring in laundry room. The wood floors continue in the KIT and DR. Stainless steel appliances including a quiet dishwasher, quartz counters, recessed lights, a ceiling fan with light and remote control, and a chandelier finish the kitchen. The owner's bedroom includes a walk-in closet and an ensuite bath with a jetted tub. Another full bathroom serves the two secondary bedrooms. Find two updated half baths, one one each lower floor featuring updated flooring, vanities, efficient commodes and lights. All bedrooms have a ceiling fan with light and remotes. Close to Ft Belvoir/Belvoir North. Relatively close and reverse commute to Quantico Marine Corps Base. Relatively close to the Pentagon, Andrews AFB and Joint Base Bolling. Commuter bus one block away. Virginia Railway Express (VRE) station approximately two miles away. Springfield Metro is seven (7) miles away. Find a variety of restaurants in the local area and a broader selection within 7 miles. Grocery shop at the new Amazon Fresh about a mile away and the Lidl under construction about a half mile away. Giant Foods is in Lorton Valley Shopping Center.
Townhouse for rent
$3,200/mo
9238 Lorton Valley Rd, Lorton, VA 22079
3beds
1,850sqft
Price may not include required fees and charges.
Townhouse
Available now
No pets
Central air, electric, ceiling fan
Dryer in unit laundry
2 Attached garage spaces parking
Natural gas, central, forced air, fireplace
What's special
Tiled bathsQuartz countersLots of natural lightRecessed lightsNew paint and carpetDimmable recessed lightsSs appliances
- 16 days
- on Zillow |
- -- |
- -- |
Travel times
Looking to buy when your lease ends?
See how you can grow your down payment with up to a 6% match & 4.15% APY.
Facts & features
Interior
Bedrooms & bathrooms
- Bedrooms: 3
- Bathrooms: 4
- Full bathrooms: 2
- 1/2 bathrooms: 2
Heating
- Natural Gas, Central, Forced Air, Fireplace
Cooling
- Central Air, Electric, Ceiling Fan
Appliances
- Included: Dishwasher, Disposal, Dryer, Microwave, Range, Washer
- Laundry: Dryer In Unit, In Basement, In Unit, Lower Level, Washer In Unit
Features
- 9'+ Ceilings, Ceiling Fan(s), Combination Kitchen/Dining, Dry Wall, Individual Climate Control, Kitchen Island, Pantry, Recessed Lighting, Upgraded Countertops, Walk In Closet, Walk-In Closet(s), Wine Storage
- Flooring: Carpet, Hardwood
- Has basement: Yes
- Has fireplace: Yes
Interior area
- Total interior livable area: 1,850 sqft
Property
Parking
- Total spaces: 2
- Parking features: Attached, Driveway, Covered
- Has attached garage: Yes
- Details: Contact manager
Features
- Exterior features: 2+ Access Exits, 9'+ Ceilings, Accessible Doors, Accessible Hallway(s), Architecture Style: Colonial, Association Fees included in rent, Attached Garage, Bath, Bay/Bow, Brick, Carbon Monoxide Detector(s), Ceiling Fan(s), Combination Kitchen/Dining, Community, Concrete Driveway, Deck, Double Pane Windows, Driveway, Dry Wall, Dryer In Unit, Fire Detection System, Floor Covering: Ceramic, Flooring: Ceramic, Front Yard, Garage Door Opener, Garage Faces Front, Garbage included in rent, Gas, Gas Water Heater, Glass Doors, Gunston Corner Townhouse, HOA/Condo Fee included in rent, Heating system: Central, Heating system: Forced Air, Heating: Gas, Ice Maker, In Basement, Kitchen Island, Level, Lighting, Lot Features: Front Yard, Level, Rear Yard, SideYard(s), Suburban, Lower Level, Main Entrance Lock, Oven/Range - Gas, Pantry, Pets - No, Pool, Pool - Outdoor, Rain Gutters, Rear Yard, Recessed Lighting, Roof Type: Asphalt, SideYard(s), Sidewalks, Smoke Detector(s), Stainless Steel Appliance(s), Suburban, Taxes included in rent, Tot Lots/Playground, Upgraded Countertops, Vinyl Clad, Walk In Closet, Walk-In Closet(s), Washer In Unit, Window Treatments, Wine Storage
Details
- Parcel number: 1074170007
Construction
Type & style
- Home type: Townhouse
- Architectural style: Colonial
- Property subtype: Townhouse
Materials
- Roof: Asphalt
Condition
- Year built: 1999
Utilities & green energy
- Utilities for property: Garbage
Building
Management
- Pets allowed: No
Community & HOA
Community
- Features: Pool
HOA
- Amenities included: Pool
Location
- Region: Lorton
Financial & listing details
- Lease term: Contact For Details
Price history
| Date | Event | Price |
|---|---|---|
| 7/31/2025 | Price change | $3,200-3%$2/sqft |
Source: Bright MLS #VAFX2259052 | ||
| 7/11/2025 | Price change | $3,300+3.1%$2/sqft |
Source: Bright MLS #VAFX2246874 | ||
| 6/20/2025 | Listed for rent | $3,200+18.5%$2/sqft |
Source: Bright MLS #VAFX2246874 | ||
| 9/5/2022 | Listing removed | -- |
Source: Zillow Rental Manager | ||
| 8/5/2022 | Listed for rent | $2,700$1/sqft |
Source: Zillow Rental Manager | ||
![[object Object]](https://photos.zillowstatic.com/fp/3419b66f04e39ac022f9e38eb8343e75-p_i.jpg)
