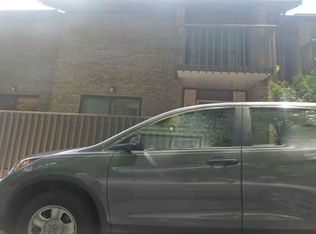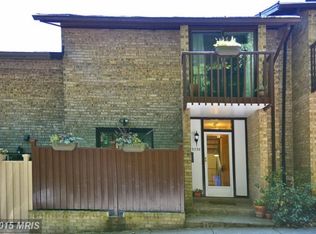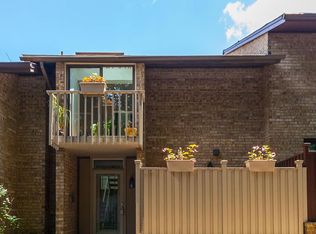Sold for $650,000 on 06/12/25
$650,000
9238 Three Oaks Dr, Silver Spring, MD 20901
3beds
1,785sqft
Townhouse
Built in 1967
1,250 Square Feet Lot
$646,500 Zestimate®
$364/sqft
$2,985 Estimated rent
Home value
$646,500
$595,000 - $705,000
$2,985/mo
Zestimate® history
Loading...
Owner options
Explore your selling options
What's special
Welcome to 9238 Three Oaks Dr, a beautifully updated townhome in the desirable Sligo Park Hills community. The kitchen, located off the foyer, features stainless steel appliances, granite countertops, and a sliding glass door that leads to a fenced-in patio. The open concept dining and living room, flooded with natural light from the floor to ceiling windows, features recently replaced hardwood flooring that extends to the upper level. An open riser staircase, illuminated by the skylight above, leads to the upper level. The primary bedroom offers beautiful hardwood floors, a walk-in closet, and a private balcony perfect for relaxing. Updated primary bathroom has ceramic tile flooring, a walk-in shower, and a skylight for natural light. Two additional spacious bedrooms are on the upper level with floor to ceiling windows. The second full bathroom is on the upper level, located off the hallway, with ceramic tile flooring and a beautiful tub/shower. A pull-down staircase in the hallway provides access to the attic for extra storage. The staircase leading to the lower level has stone paneled walls, providing for an elegant look. The recreation room in the lower level has a sliding glass door that leads to the private fenced in patio in the backyard. Also in the lower level is a laundry and storage room with built-in shelving. Great location! Just a short distance to Sligo Creek Park, Downtown Silver Spring, 495, Silver Spring Metro Station (Red Line) and the future Purple Line Metro Station less than a mile away. (HVAC - 2018) (windows replaced - 2015) (hardwood floors replaced -2015) (primary bathroom remodel - 2015) (second full bathroom remodel - 2023)
Zillow last checked: 8 hours ago
Listing updated: June 12, 2025 at 08:52am
Listed by:
Sam King 503-806-7906,
King Real Estate, Inc
Bought with:
Bita Dayhoff, 5008035
Compass
Source: Bright MLS,MLS#: MDMC2172488
Facts & features
Interior
Bedrooms & bathrooms
- Bedrooms: 3
- Bathrooms: 3
- Full bathrooms: 2
- 1/2 bathrooms: 1
- Main level bathrooms: 1
Primary bedroom
- Features: Balcony Access, Attached Bathroom, Bathroom - Walk-In Shower, Ceiling Fan(s), Lighting - Ceiling, Walk-In Closet(s)
- Level: Upper
Bedroom 2
- Features: Ceiling Fan(s), Flooring - HardWood, Lighting - Ceiling
- Level: Upper
Bedroom 3
- Features: Ceiling Fan(s), Flooring - HardWood, Lighting - Ceiling
- Level: Upper
Primary bathroom
- Features: Bathroom - Walk-In Shower, Flooring - Ceramic Tile, Skylight(s)
- Level: Upper
Other
- Features: Attic - Pull-Down Stairs
- Level: Upper
Dining room
- Features: Dining Area, Flooring - HardWood, Lighting - Ceiling, Living/Dining Room Combo
- Level: Main
Other
- Features: Bathroom - Tub Shower, Flooring - Ceramic Tile
- Level: Upper
Half bath
- Features: Flooring - Ceramic Tile
- Level: Main
Kitchen
- Features: Granite Counters, Flooring - Vinyl, Kitchen - Electric Cooking, Lighting - Ceiling
- Level: Main
Laundry
- Features: Flooring - Concrete, Lighting - Ceiling
- Level: Lower
Living room
- Features: Flooring - HardWood, Recessed Lighting
- Level: Main
Recreation room
- Features: Ceiling Fan(s), Flooring - Luxury Vinyl Plank, Lighting - Ceiling
- Level: Lower
Storage room
- Features: Flooring - Concrete, Lighting - Ceiling
- Level: Lower
Heating
- Forced Air, Electric
Cooling
- Central Air, Electric
Appliances
- Included: Dishwasher, Disposal, Dryer, Microwave, Oven/Range - Electric, Stainless Steel Appliance(s), Washer, Water Heater, Electric Water Heater
- Laundry: Has Laundry, In Basement, Laundry Room
Features
- Attic, Bathroom - Tub Shower, Bathroom - Walk-In Shower, Ceiling Fan(s), Combination Dining/Living, Primary Bath(s), Recessed Lighting, Upgraded Countertops, Walk-In Closet(s)
- Flooring: Ceramic Tile, Hardwood, Vinyl, Wood
- Doors: Sliding Glass, Storm Door(s)
- Windows: Skylight(s), Replacement, Double Pane Windows
- Basement: Walk-Out Access,Shelving,Heated,Partially Finished,Partial
- Has fireplace: No
Interior area
- Total structure area: 2,142
- Total interior livable area: 1,785 sqft
- Finished area above ground: 1,428
- Finished area below ground: 357
Property
Parking
- Total spaces: 1
- Parking features: Assigned, Parking Lot
- Details: Assigned Parking, Assigned Space #: 38
Accessibility
- Accessibility features: None
Features
- Levels: Three
- Stories: 3
- Patio & porch: Patio
- Exterior features: Lighting, Sidewalks, Street Lights, Balcony
- Pool features: Community
- Fencing: Back Yard,Full
Lot
- Size: 1,250 sqft
Details
- Additional structures: Above Grade, Below Grade
- Parcel number: 161301053936
- Zoning: RT12.
- Special conditions: Standard
Construction
Type & style
- Home type: Townhouse
- Architectural style: Contemporary
- Property subtype: Townhouse
Materials
- Brick
- Foundation: Block
- Roof: Shingle
Condition
- Very Good
- New construction: No
- Year built: 1967
Utilities & green energy
- Sewer: Public Sewer
- Water: Public
Community & neighborhood
Location
- Region: Silver Spring
- Subdivision: Sligo Park Hills Th
HOA & financial
HOA
- Has HOA: Yes
- HOA fee: $223 monthly
- Amenities included: Pool, Tot Lots/Playground
- Services included: Common Area Maintenance, Pool(s), Snow Removal
- Association name: THREE OAKS
Other
Other facts
- Listing agreement: Exclusive Right To Sell
- Listing terms: Cash,Conventional,FHA,VA Loan
- Ownership: Fee Simple
Price history
| Date | Event | Price |
|---|---|---|
| 6/12/2025 | Sold | $650,000+0%$364/sqft |
Source: | ||
| 5/21/2025 | Contingent | $649,900$364/sqft |
Source: | ||
| 5/12/2025 | Price change | $649,900-1.5%$364/sqft |
Source: | ||
| 4/21/2025 | Listed for sale | $660,000$370/sqft |
Source: | ||
| 4/19/2025 | Contingent | $660,000$370/sqft |
Source: | ||
Public tax history
| Year | Property taxes | Tax assessment |
|---|---|---|
| 2025 | $5,490 +8.2% | $486,067 +10.3% |
| 2024 | $5,073 +2.5% | $440,700 +2.6% |
| 2023 | $4,949 +7.2% | $429,567 +2.7% |
Find assessor info on the county website
Neighborhood: Sligo Park Hills
Nearby schools
GreatSchools rating
- 5/10Highland View Elementary SchoolGrades: PK-5Distance: 0.3 mi
- 6/10Silver Spring International Middle SchoolGrades: 6-8Distance: 0.4 mi
- 7/10Northwood High SchoolGrades: 9-12Distance: 2.1 mi
Schools provided by the listing agent
- Elementary: Highland View
- Middle: Silver Spring International
- High: Northwood
- District: Montgomery County Public Schools
Source: Bright MLS. This data may not be complete. We recommend contacting the local school district to confirm school assignments for this home.

Get pre-qualified for a loan
At Zillow Home Loans, we can pre-qualify you in as little as 5 minutes with no impact to your credit score.An equal housing lender. NMLS #10287.
Sell for more on Zillow
Get a free Zillow Showcase℠ listing and you could sell for .
$646,500
2% more+ $12,930
With Zillow Showcase(estimated)
$659,430

