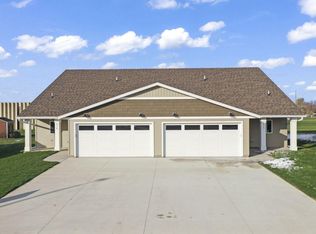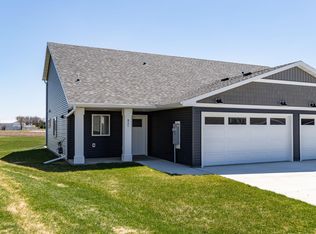Closed
$310,000
924 3rd Ave SE, Hayfield, MN 55940
3beds
1,575sqft
Twin Home
Built in 2021
7,840.8 Square Feet Lot
$308,100 Zestimate®
$197/sqft
$2,250 Estimated rent
Home value
$308,100
Estimated sales range
Not available
$2,250/mo
Zestimate® history
Loading...
Owner options
Explore your selling options
What's special
This immaculate home boasts three bedrooms, with one on the main floor. The floor plan for this home make
it epitome of comfortable living. The front door opens to a well planned kitchen that immediately flows
to an inviting dinning area, dinning rooms seamlessly rolls to a warm and cozy living room. The spacious
living room provides the perfect setting for relaxation or entertaining guests, from the living room you
can walk out to a patio with a peaceful fantastic view of nature. Main floor master suite, with a
generous walk-in closet, and a private bathroom offers the perfect escape from the hustle and bustle of
life. Two additional bedrooms provide plenty of space for family members or guests. The attached garage is insulated. Come see this beautiful home today.
Zillow last checked: 8 hours ago
Listing updated: August 21, 2025 at 03:20pm
Listed by:
Carol Thomas 507-219-0450,
Real Broker, LLC.
Bought with:
Kati Dean
Pursuit Real Estate Group
Source: NorthstarMLS as distributed by MLS GRID,MLS#: 6732582
Facts & features
Interior
Bedrooms & bathrooms
- Bedrooms: 3
- Bathrooms: 3
- Full bathrooms: 1
- 3/4 bathrooms: 1
- 1/2 bathrooms: 1
Bedroom 1
- Level: Main
Bedroom 2
- Level: Upper
Bedroom 3
- Level: Upper
Dining room
- Level: Main
Kitchen
- Level: Main
Laundry
- Level: Main
Living room
- Level: Main
Patio
- Level: Main
Heating
- Forced Air
Cooling
- Central Air
Appliances
- Included: Dishwasher, Disposal, Dryer, Gas Water Heater, Microwave, Range, Refrigerator, Stainless Steel Appliance(s), Washer
Features
- Basement: None
- Has fireplace: No
Interior area
- Total structure area: 1,575
- Total interior livable area: 1,575 sqft
- Finished area above ground: 1,575
- Finished area below ground: 0
Property
Parking
- Total spaces: 2
- Parking features: Attached
- Attached garage spaces: 2
Accessibility
- Accessibility features: None
Features
- Levels: Two
- Stories: 2
- Patio & porch: Patio
Lot
- Size: 7,840 sqft
- Dimensions: 152.85 x 27.1 x 142.7 x 77.08
Details
- Foundation area: 1008
- Parcel number: 231500050
- Zoning description: Residential-Single Family
Construction
Type & style
- Home type: SingleFamily
- Property subtype: Twin Home
- Attached to another structure: Yes
Materials
- Vinyl Siding, Frame
Condition
- Age of Property: 4
- New construction: No
- Year built: 2021
Utilities & green energy
- Electric: Circuit Breakers
- Gas: Natural Gas
- Sewer: City Sewer/Connected
- Water: City Water/Connected
Community & neighborhood
Location
- Region: Hayfield
- Subdivision: Candlewood Heights
HOA & financial
HOA
- Has HOA: No
Price history
| Date | Event | Price |
|---|---|---|
| 8/20/2025 | Sold | $310,000+1.6%$197/sqft |
Source: | ||
| 7/28/2025 | Pending sale | $305,000$194/sqft |
Source: | ||
| 6/10/2025 | Listed for sale | $305,000+15.8%$194/sqft |
Source: | ||
| 12/15/2021 | Sold | $263,400$167/sqft |
Source: Public Record | ||
Public tax history
| Year | Property taxes | Tax assessment |
|---|---|---|
| 2024 | $3,808 +1.1% | $258,800 +0.5% |
| 2023 | $3,768 +1660.7% | $257,600 |
| 2022 | $214 -18.9% | $257,600 +1292.4% |
Find assessor info on the county website
Neighborhood: 55940
Nearby schools
GreatSchools rating
- 7/10Hayfield Elementary SchoolGrades: PK-5Distance: 0.7 mi
- 5/10Hayfield Sec.Grades: 6-12Distance: 0.7 mi

Get pre-qualified for a loan
At Zillow Home Loans, we can pre-qualify you in as little as 5 minutes with no impact to your credit score.An equal housing lender. NMLS #10287.
Sell for more on Zillow
Get a free Zillow Showcase℠ listing and you could sell for .
$308,100
2% more+ $6,162
With Zillow Showcase(estimated)
$314,262

