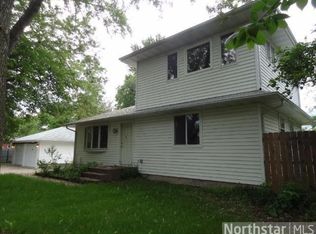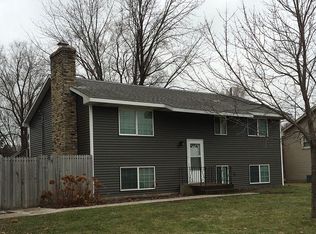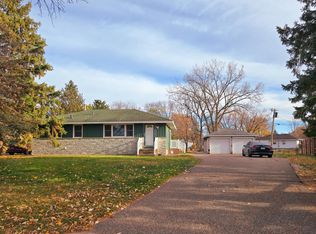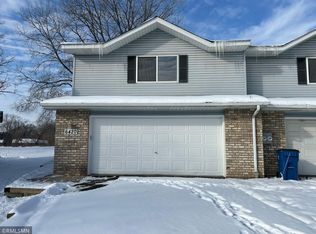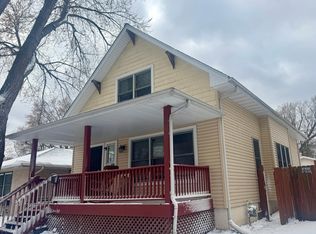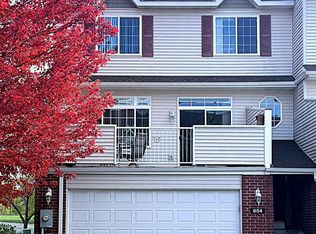Country living in the city in this quaint 2+/2/2 rambler with wood floors in living and 2 main floor bedrooms. New gas stove and newer fridge, updated main floor bathroom. Lower level non compliant bedroom could easily made compliant with egress window. Large family/rec room in lower level with room for kitchenette and 3/4 bathroom could easily be divided for separate living space with access direct back door entrance. Recently painted and new carpet installed in fall of 2024. Many perennials and raised beds. Fenced back yard with separate kennel.
Active with contingency
Price cut: $15K (9/30)
$240,000
924 81st Ave N, Brooklyn Park, MN 55444
2beds
1,664sqft
Est.:
Single Family Residence
Built in 1950
0.39 Acres Lot
$246,900 Zestimate®
$144/sqft
$-- HOA
What's special
Wood floorsRaised bedsSeparate kennelRoom for kitchenetteUpdated main floor bathroom
- 117 days |
- 1,341 |
- 76 |
Likely to sell faster than
Zillow last checked: 8 hours ago
Listing updated: September 30, 2025 at 09:46am
Listed by:
Matt B. Ashworth 651-214-7258,
Ashworth Real Estate
Source: NorthstarMLS as distributed by MLS GRID,MLS#: 6772321
Facts & features
Interior
Bedrooms & bathrooms
- Bedrooms: 2
- Bathrooms: 2
- Full bathrooms: 1
- 3/4 bathrooms: 1
Rooms
- Room types: Bedroom 1, Bedroom 2, Living Room, Kitchen, Family Room, Non-Egress, Laundry, Utility Room
Bedroom 1
- Level: Main
- Area: 154 Square Feet
- Dimensions: 11x14
Bedroom 2
- Level: Main
- Area: 100 Square Feet
- Dimensions: 10x10
Family room
- Level: Lower
- Area: 242 Square Feet
- Dimensions: 22x11
Kitchen
- Level: Main
- Area: 130 Square Feet
- Dimensions: 10x13
Laundry
- Level: Lower
- Area: 49 Square Feet
- Dimensions: 7x7
Living room
- Level: Main
- Area: 130 Square Feet
- Dimensions: 13x10
Other
- Level: Lower
- Area: 108 Square Feet
- Dimensions: 12x9
Utility room
- Level: Lower
- Area: 90 Square Feet
- Dimensions: 10x9
Heating
- Forced Air
Cooling
- Window Unit(s)
Appliances
- Included: Dryer, Gas Water Heater, Refrigerator, Washer, Water Softener Owned
Features
- Basement: Block,Drain Tiled,Egress Window(s),Sump Pump
Interior area
- Total structure area: 1,664
- Total interior livable area: 1,664 sqft
- Finished area above ground: 832
- Finished area below ground: 742
Property
Parking
- Total spaces: 2
- Parking features: Detached, Gravel
- Garage spaces: 2
- Details: Garage Dimensions (20x40)
Accessibility
- Accessibility features: None
Features
- Levels: One
- Stories: 1
- Fencing: Chain Link
Lot
- Size: 0.39 Acres
- Dimensions: 125 x 134
- Features: Near Public Transit, Many Trees
Details
- Additional structures: Barn(s), Storage Shed
- Foundation area: 832
- Parcel number: 2411921240091
- Zoning description: Residential-Single Family
- Special conditions: Short Sale
Construction
Type & style
- Home type: SingleFamily
- Property subtype: Single Family Residence
Materials
- Stucco
- Roof: Age 8 Years or Less
Condition
- Age of Property: 75
- New construction: No
- Year built: 1950
Utilities & green energy
- Gas: Natural Gas
- Sewer: City Sewer/Connected
- Water: City Water/Connected
Community & HOA
Community
- Subdivision: Pearson Park 2nd Add
HOA
- Has HOA: No
Location
- Region: Brooklyn Park
Financial & listing details
- Price per square foot: $144/sqft
- Tax assessed value: $283,400
- Annual tax amount: $3,053
- Date on market: 8/14/2025
- Cumulative days on market: 167 days
Estimated market value
$246,900
$235,000 - $259,000
$2,133/mo
Price history
Price history
| Date | Event | Price |
|---|---|---|
| 9/30/2025 | Price change | $240,000-5.9%$144/sqft |
Source: | ||
| 9/18/2025 | Price change | $255,000-3.8%$153/sqft |
Source: | ||
| 8/28/2025 | Price change | $265,000-3.6%$159/sqft |
Source: | ||
| 8/22/2025 | Price change | $275,000-1.4%$165/sqft |
Source: | ||
| 8/14/2025 | Listed for sale | $279,000-0.4%$168/sqft |
Source: | ||
Public tax history
Public tax history
| Year | Property taxes | Tax assessment |
|---|---|---|
| 2025 | $2,560 -16.1% | $283,400 +30.7% |
| 2024 | $3,053 -29.2% | $216,800 +5.9% |
| 2023 | $4,314 +29.3% | $204,700 +1.2% |
Find assessor info on the county website
BuyAbility℠ payment
Est. payment
$1,241/mo
Principal & interest
$931
Property taxes
$226
Home insurance
$84
Climate risks
Neighborhood: River Park
Nearby schools
GreatSchools rating
- 8/10Monroe Elementary SchoolGrades: K-5Distance: 0.6 mi
- 7/10Jackson Middle SchoolGrades: 6-8Distance: 4.5 mi
- 7/10Champlin Park Senior High SchoolGrades: 9-12Distance: 4.5 mi
- Loading
