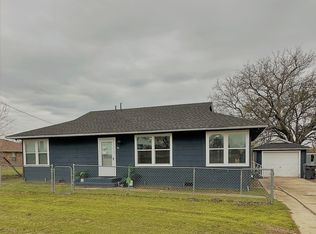AMAZING HOME ON 4 ACRES M/L Kitchen and baths updated; beautiful woodwork. Large master suite, 2 living areas, office, F/P, plantation shutters, laundry with exter exit, huge deck with firepit, storm sheltr, barns and pond with gazebo. INSIDE city limits; close to Lake Murray. Additional 5 acres avail. NEW price $209,000.
This property is off market, which means it's not currently listed for sale or rent on Zillow. This may be different from what's available on other websites or public sources.

