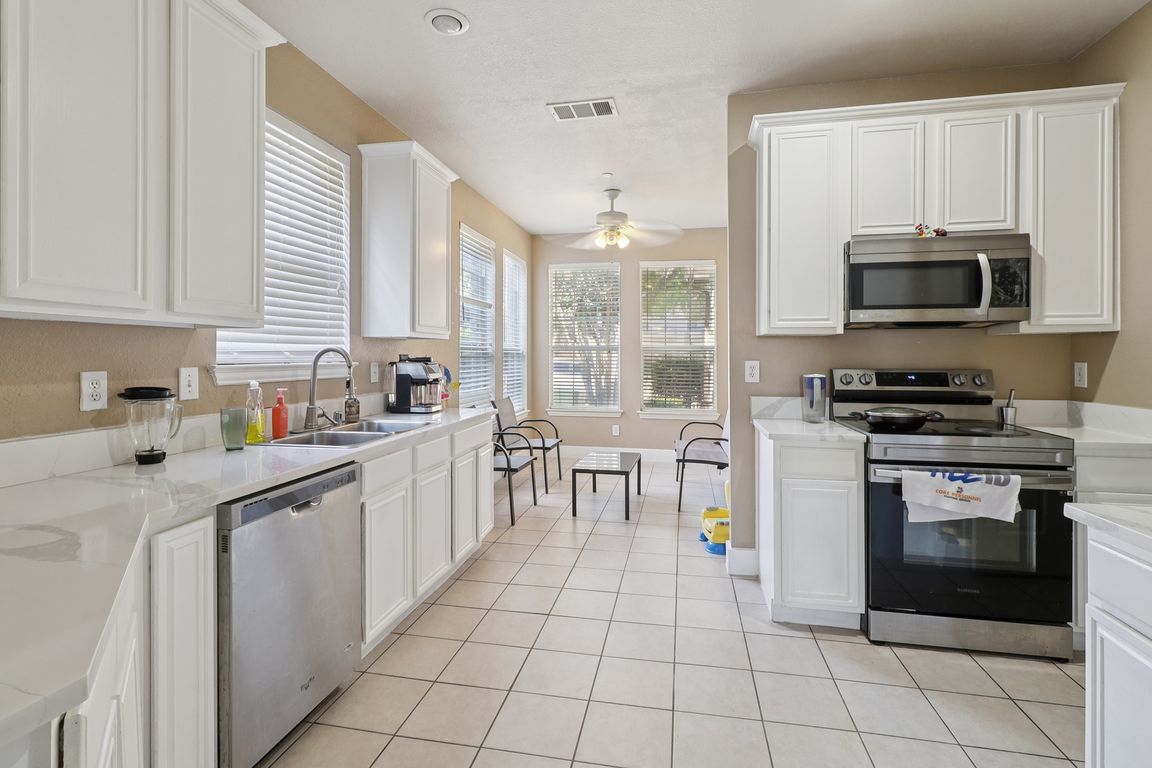
For sale
$390,000
3beds
1,939sqft
924 Avondale Ln, Plano, TX 75025
3beds
1,939sqft
Townhouse
Built in 1999
4,356 sqft
2 Attached garage spaces
$201 price/sqft
$315 monthly HOA fee
What's special
Private patioLoft areaEnd-unit townhomeOpen floor planFilled with natural lightStainless steel appliancesQuartz countertops
Welcome to 924 Avondale, an end-unit townhome in the quiet Chase Oaks area of Plano. Step inside to soaring ceilings, beautiful hardwoods, and an open floor plan filled with natural light. The updated kitchen features quartz countertops, stainless steel appliances, and ample storage. The downstairs primary suite offers a walk-in closet ...
- 22 days |
- 591 |
- 18 |
Source: NTREIS,MLS#: 21059777
Travel times
Living Room
Kitchen
Primary Bedroom
Zillow last checked: 7 hours ago
Listing updated: September 18, 2025 at 10:03am
Listed by:
Leigh Bates 0534813 469-400-0107,
Jason Mitchell Real Estate 469-400-0107,
Dana Beloate 0759325 817-888-0449,
Jason Mitchell Real Estate
Source: NTREIS,MLS#: 21059777
Facts & features
Interior
Bedrooms & bathrooms
- Bedrooms: 3
- Bathrooms: 3
- Full bathrooms: 2
- 1/2 bathrooms: 1
Primary bedroom
- Level: First
- Dimensions: 16 x 13
Bedroom
- Level: Second
- Dimensions: 15 x 13
Bedroom
- Level: Second
- Dimensions: 15 x 13
Kitchen
- Level: First
- Dimensions: 12 x 10
Living room
- Level: First
- Dimensions: 20 x 14
Living room
- Level: Second
- Dimensions: 12 x 10
Heating
- Central, Natural Gas
Cooling
- Central Air, Ceiling Fan(s), Electric
Appliances
- Included: Dishwasher, Electric Range, Disposal, Microwave
- Laundry: Washer Hookup, Electric Dryer Hookup, Laundry in Utility Room
Features
- Decorative/Designer Lighting Fixtures, Eat-in Kitchen, High Speed Internet, Pantry, Cable TV, Vaulted Ceiling(s), Walk-In Closet(s)
- Flooring: Carpet, Ceramic Tile, Engineered Hardwood
- Has basement: No
- Has fireplace: No
Interior area
- Total interior livable area: 1,939 sqft
Video & virtual tour
Property
Parking
- Total spaces: 2
- Parking features: Garage Faces Front, Garage, Garage Door Opener
- Attached garage spaces: 2
Features
- Levels: Two
- Stories: 2
- Pool features: None, Community
- Fencing: Wood
Lot
- Size: 4,356 Square Feet
- Features: Sprinkler System, Few Trees
Details
- Parcel number: R427900A00701
Construction
Type & style
- Home type: Townhouse
- Architectural style: Traditional
- Property subtype: Townhouse
- Attached to another structure: Yes
Materials
- Brick, Frame
- Foundation: Slab
- Roof: Composition
Condition
- Year built: 1999
Utilities & green energy
- Sewer: Public Sewer
- Water: Public
- Utilities for property: Sewer Available, Water Available, Cable Available
Community & HOA
Community
- Features: Clubhouse, Pool, Sidewalks, Community Mailbox, Curbs
- Security: Smoke Detector(s)
- Subdivision: Pasquinellis Glenridge Estates
HOA
- Has HOA: Yes
- Amenities included: Maintenance Front Yard
- Services included: Maintenance Grounds
- HOA fee: $315 monthly
- HOA name: Texas Star Community Mgmt
- HOA phone: 469-899-1000
Location
- Region: Plano
Financial & listing details
- Price per square foot: $201/sqft
- Tax assessed value: $400,314
- Annual tax amount: $6,419
- Date on market: 9/13/2025