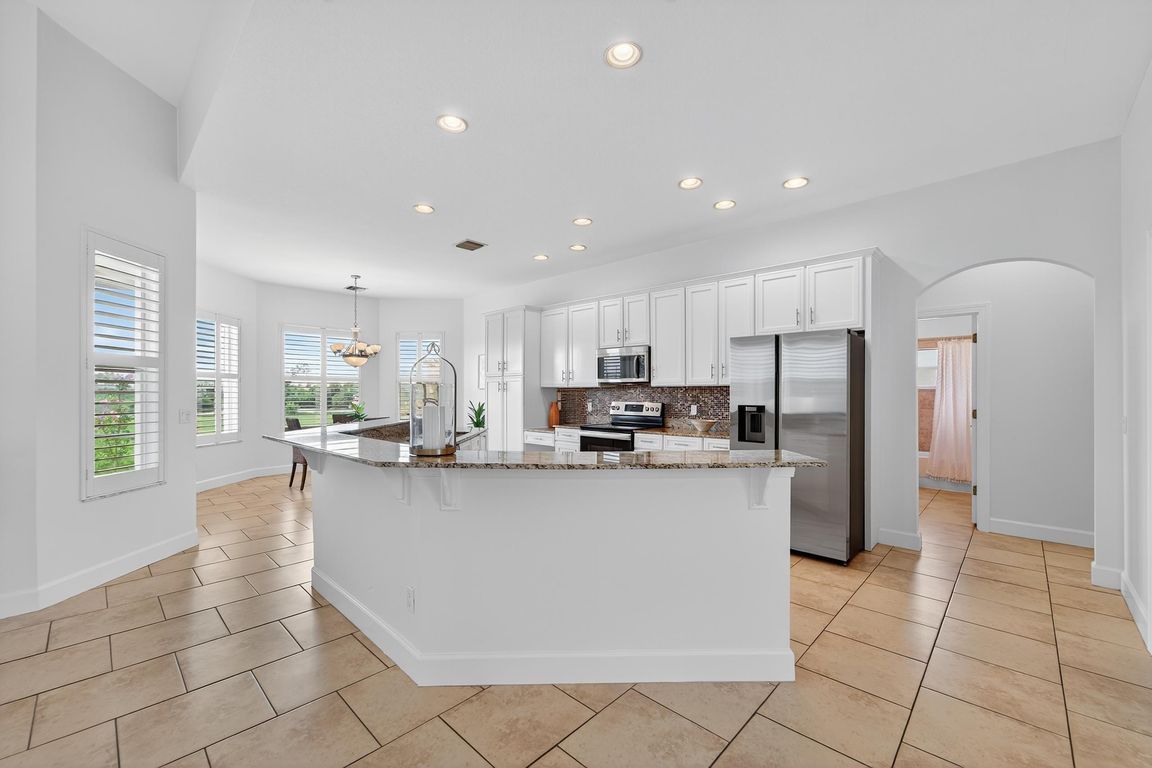
Under contract
$599,000
4beds
3,533sqft
924 Bunker View Dr, Apollo Beach, FL 33572
4beds
3,533sqft
Single family residence
Built in 2007
0.30 Acres
3 Garage spaces
$170 price/sqft
What's special
4 Beds | 3 Baths | Office/Den | 3-Car Garage | Views of Pond and Golf Course This two-story custom-built home in Golf and Sea Village offers 4 bedrooms, 3 full bathrooms, an office/den, and a 3-car garage with ceiling-mounted storage. Recent updates include new interior and exterior paint in June ...
- 68 days |
- 262 |
- 4 |
Likely to sell faster than
Source: My State MLS,MLS#: 11552719
Travel times
Kitchen
Living Room
Primary Bedroom
Primary Bathroom
Screened Patio
Bedroom
Dining Room
Bathroom
Bathroom
Breakfast Nook
Garage
Laundry Room
Bedroom
Loft
Bedroom
Primary Closet
Zillow last checked: 7 hours ago
Listing updated: September 01, 2025 at 08:58am
Listed by:
Shawna Calvert 509-294-6818,
ALIGN RIGHT REALTY SOUTH SHORE
Source: My State MLS,MLS#: 11552719
Facts & features
Interior
Bedrooms & bathrooms
- Bedrooms: 4
- Bathrooms: 3
- Full bathrooms: 3
Rooms
- Room types: Breakfast Room, Dining Room, First Floor Bathroom, First Floor Master Bedroom, Kitchen, Laundry Room, Living Room, Loft, Master Bedroom
Kitchen
- Features: Open
Basement
- Area: 0
Heating
- Has Heating (Unspecified Type)
Cooling
- Central
Appliances
- Included: Dishwasher, Disposal, Dryer, Refrigerator, Microwave, Oven, Washer
Features
- Flooring: Tile
- Has basement: No
- Has fireplace: No
Interior area
- Total structure area: 3,533
- Total interior livable area: 3,533 sqft
- Finished area above ground: 3,533
Video & virtual tour
Property
Parking
- Total spaces: 3
- Parking features: Driveway
- Garage spaces: 3
- Has uncovered spaces: Yes
Features
- Stories: 2
- Patio & porch: Screened Porch
Lot
- Size: 0.3 Acres
Details
- Parcel number: 000000000.0000037032.000
- Lease amount: $0
Construction
Type & style
- Home type: SingleFamily
- Architectural style: Contemporary
- Property subtype: Single Family Residence
Materials
- Stucco Siding
- Roof: Asphalt
Condition
- New construction: No
- Year built: 2007
Utilities & green energy
- Electric: Amps(0)
Community & HOA
Community
- Features: Laundry
HOA
- Has HOA: Yes
- Amenities included: Laundry
Location
- Region: Apollo Beach
Financial & listing details
- Price per square foot: $170/sqft
- Tax assessed value: $739,281
- Annual tax amount: $13,464
- Date on market: 8/11/2025
- Date available: 08/11/2025