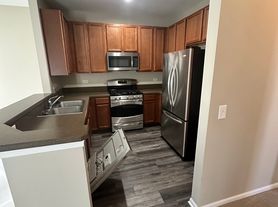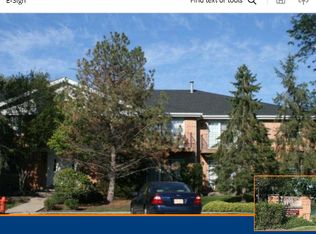Beautiful 3 Bed 3 Bath Home with Family Rm, W/D, Garage + a Community
Beautifully updated 3 Bed 3 Bath Home with bright Lower Level Family Room. This is a Family Community with a Large Community Center. In the Community Center are meeting rooms, Gym, Games Rooms, Pool and much much more. Playgrounds, baseball fields and more makes this an ideal community for your family. The two story entry opens to the thoughtfully removated main floor featuring new flooring throughout, completely remodelled bathrooms, all new doors and trim, and a fresh professional paint job. The kitchen a showstopper with brand new cabinets, stunning quartz countertops, stylish backsplash tile, and select new stainless steel appliances and a pantry closet. It opens to the living room with a lot of windows and a dining area. The breakfast nook features sliding door to the balcony. BBQ anyone? The large master bedroom has a Large renovated bathroom, Tub and shower and a large walk-in closet. The washer/dryer is located on the bedroom level, no more carting the laundry to the basement. Two more bedrooms, full bath and linen closet are located on this level. The bright lower level has a nice family room and the 2 car garage. Of course it's central heat and A/C. Located in the desirable Cambridge Lakes community, residents enjoy access to a top-notch rec center with an in-ground pool, fitness center, and a variety of amenities for both kids and active adults. Don't miss this opportunity to live in a like-new home in a vibrant, amenity-rich neighborhood! There is school bus service. Great access to I90, short drive to Metra trains.
Tenant pays:
- Electricity and gas
- Water
- NO Security Deposit
- $750 Move-In Fee
Requirements:
- Income 3X the rent
- Good credit scores
Townhouse for rent
Accepts Zillow applications
$2,650/mo
924 Clover Ln, Hampshire, IL 60140
3beds
1,780sqft
Price may not include required fees and charges.
Townhouse
Available now
Cats, dogs OK
Central air
In unit laundry
Attached garage parking
Forced air
What's special
Stunning quartz countertopsFresh professional paint jobNice family roomBreakfast nookLot of windowsCompletely remodelled bathroomsLarge renovated bathroom
- 3 days |
- -- |
- -- |
Travel times
Facts & features
Interior
Bedrooms & bathrooms
- Bedrooms: 3
- Bathrooms: 3
- Full bathrooms: 3
Heating
- Forced Air
Cooling
- Central Air
Appliances
- Included: Dishwasher, Dryer, Freezer, Microwave, Oven, Refrigerator, Washer
- Laundry: In Unit
Features
- Walk In Closet
- Flooring: Carpet, Hardwood
Interior area
- Total interior livable area: 1,780 sqft
Property
Parking
- Parking features: Attached
- Has attached garage: Yes
- Details: Contact manager
Features
- Exterior features: Heating system: Forced Air, Walk In Closet
Details
- Parcel number: 0228305028
Construction
Type & style
- Home type: Townhouse
- Property subtype: Townhouse
Building
Management
- Pets allowed: Yes
Community & HOA
Community
- Features: Clubhouse, Playground
Location
- Region: Hampshire
Financial & listing details
- Lease term: 1 Year
Price history
| Date | Event | Price |
|---|---|---|
| 10/17/2025 | Listed for rent | $2,650$1/sqft |
Source: Zillow Rentals | ||
| 9/26/2025 | Sold | $292,000-1%$164/sqft |
Source: | ||
| 8/30/2025 | Contingent | $295,000$166/sqft |
Source: | ||
| 8/22/2025 | Listed for sale | $295,000+74%$166/sqft |
Source: | ||
| 8/3/2022 | Sold | $169,500+46.1%$95/sqft |
Source: Public Record | ||

