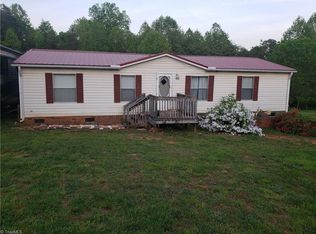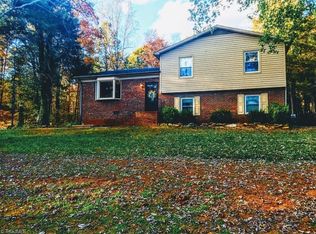Sold for $420,000 on 08/13/25
$420,000
924 Delta Dr, Randleman, NC 27317
2beds
1,082sqft
Stick/Site Built, Residential, Single Family Residence
Built in 2006
14.69 Acres Lot
$424,500 Zestimate®
$--/sqft
$1,268 Estimated rent
Home value
$424,500
$357,000 - $505,000
$1,268/mo
Zestimate® history
Loading...
Owner options
Explore your selling options
What's special
Seller offering $5000 Credit for rate buy down!! RARE paradise, complete seclusion living. Carriage style home on 14.69 acres. 3 car garage w/ radiant heated floors & living space on top w/ 2bdrms & 1 full ba. Primary bedroom has spectacular view & spacious walk-in closet. Full bath w/ tile tub/shower combo & linen cabinet. Laundry in hall. Kitchen cute w/ green cabinets w/ eat at bar & storage. Living room cozy w/ stone fireplace, built in cabinets & large closet. Enjoy sitting on high rise deck off living room. Get ready for parties & sunbathing at your amazing pool w/ TONS of deck space for hanging out, also a room for storage & changing. Large building w/ boiler inside & additional storage building & permanent dog lot. Septic size - 6bdrms, on septic report that a 4bdrm home to be built later. Looking for family compound, this could be your answer. So privacy, a compound, a homestead w/ mini farm, options are endless. Truly a rare find. Do NOT go up driveway without appt & agent!!
Zillow last checked: 8 hours ago
Listing updated: August 13, 2025 at 12:44pm
Listed by:
Kara Farrar 336-963-5377,
TKB Realty Group LLC
Bought with:
Victoria Melton, 318588
eXp Realty
Source: Triad MLS,MLS#: 1184062 Originating MLS: Greensboro
Originating MLS: Greensboro
Facts & features
Interior
Bedrooms & bathrooms
- Bedrooms: 2
- Bathrooms: 1
- Full bathrooms: 1
- Main level bathrooms: 1
Primary bedroom
- Level: Main
- Dimensions: 18.92 x 12.75
Bedroom 2
- Level: Main
- Dimensions: 12.42 x 8.92
Kitchen
- Level: Main
- Dimensions: 10.33 x 9.33
Living room
- Level: Main
- Dimensions: 12.92 x 16.5
Heating
- Heat Pump, Electric
Cooling
- Central Air
Appliances
- Included: Electric Water Heater
Features
- Has basement: No
- Attic: Floored
- Number of fireplaces: 1
- Fireplace features: Living Room
Interior area
- Total structure area: 1,082
- Total interior livable area: 1,082 sqft
- Finished area above ground: 1,082
Property
Parking
- Total spaces: 3
- Parking features: Garage, Attached
- Attached garage spaces: 3
Features
- Levels: One
- Stories: 1
- Pool features: Above Ground
- Fencing: None
Lot
- Size: 14.69 Acres
- Dimensions: 645 x 436 x 402 x 1037 x 279 x 314 x 190 x 404
Details
- Parcel number: 7775029508
- Zoning: RA
- Special conditions: Owner Sale
Construction
Type & style
- Home type: SingleFamily
- Property subtype: Stick/Site Built, Residential, Single Family Residence
Materials
- Wood Siding
- Foundation: Slab
Condition
- Year built: 2006
Utilities & green energy
- Sewer: Septic Tank
- Water: Private, Well
Community & neighborhood
Location
- Region: Randleman
Other
Other facts
- Listing agreement: Exclusive Right To Sell
- Listing terms: Cash,Conventional,FHA,USDA Loan,VA Loan
Price history
| Date | Event | Price |
|---|---|---|
| 8/13/2025 | Sold | $420,000+1.2% |
Source: | ||
| 7/27/2025 | Pending sale | $415,000 |
Source: | ||
| 7/21/2025 | Price change | $415,000-1.2% |
Source: | ||
| 7/7/2025 | Price change | $420,000-2% |
Source: | ||
| 6/20/2025 | Listed for sale | $428,500+42.8% |
Source: | ||
Public tax history
| Year | Property taxes | Tax assessment |
|---|---|---|
| 2024 | $1,296 | $199,320 |
| 2023 | $1,296 +4.6% | $199,320 +25.9% |
| 2022 | $1,239 +6.2% | $158,310 +6.2% |
Find assessor info on the county website
Neighborhood: 27317
Nearby schools
GreatSchools rating
- 2/10Randleman ElementaryGrades: K-4Distance: 1.6 mi
- 2/10Randleman Middle SchoolGrades: 5-8Distance: 2.7 mi
- 3/10Randleman HighGrades: 9-12Distance: 2.8 mi
Schools provided by the listing agent
- Elementary: Randleman
- Middle: Randleman
- High: Randleman
Source: Triad MLS. This data may not be complete. We recommend contacting the local school district to confirm school assignments for this home.

Get pre-qualified for a loan
At Zillow Home Loans, we can pre-qualify you in as little as 5 minutes with no impact to your credit score.An equal housing lender. NMLS #10287.
Sell for more on Zillow
Get a free Zillow Showcase℠ listing and you could sell for .
$424,500
2% more+ $8,490
With Zillow Showcase(estimated)
$432,990
