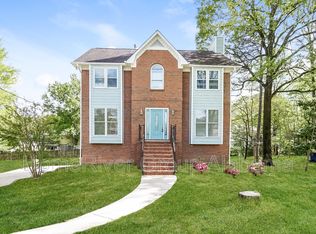Sold for $268,000 on 06/26/24
$268,000
924 Falling Star Ln, Alabaster, AL 35007
3beds
1,992sqft
Single Family Residence
Built in 1991
0.26 Acres Lot
$281,300 Zestimate®
$135/sqft
$2,113 Estimated rent
Home value
$281,300
$214,000 - $369,000
$2,113/mo
Zestimate® history
Loading...
Owner options
Explore your selling options
What's special
This wonderful home is one you must see to appreciate all its offerings. Starting with the street appeal and large front porch, you'll be welcomed into an invite space that is perfect for entertaining. The main floor has a large living room and eat-in kitchen with stainless steel appliance and formal dinning room. On the second floor you'll find three well sized bedrooms. The primary bedroom includes a large walkin closet and spa like bathroom.
Zillow last checked: 8 hours ago
Listing updated: July 09, 2024 at 01:05pm
Listed by:
Steven Bintz 585-613-8711,
EveryState Inc
Bought with:
Kayla Watson
Keller Williams Metro South
Source: GALMLS,MLS#: 21385495
Facts & features
Interior
Bedrooms & bathrooms
- Bedrooms: 3
- Bathrooms: 3
- Full bathrooms: 2
- 1/2 bathrooms: 1
Primary bedroom
- Level: Second
- Area: 234
- Dimensions: 13 x 18
Bedroom 1
- Level: Second
- Area: 130
- Dimensions: 13 x 10
Bedroom 2
- Level: Second
- Area: 130
- Dimensions: 13 x 10
Bathroom 1
- Level: Second
- Area: 36
- Dimensions: 9 x 4
Bathroom 2
- Level: 5
- Area: 35
- Dimensions: 5 x 7
Dining room
- Level: First
- Area: 120
- Dimensions: 12 x 10
Kitchen
- Features: Tile Counters
- Level: First
- Area: 294
- Dimensions: 21 x 14
Living room
- Level: First
- Area: 276
- Dimensions: 12 x 23
Basement
- Area: 840
Heating
- Central, Forced Air, Natural Gas
Cooling
- Central Air
Appliances
- Included: Electric Cooktop, Dishwasher, Microwave, Refrigerator, Stove-Electric, Gas Water Heater
- Laundry: Electric Dryer Hookup, Washer Hookup, In Basement, Main Level, Laundry Closet, Yes
Features
- None, High Ceilings, Tub/Shower Combo, Walk-In Closet(s)
- Flooring: Carpet, Hardwood, Tile
- Basement: Full,Partially Finished,Block
- Attic: None
- Has fireplace: No
Interior area
- Total interior livable area: 1,992 sqft
- Finished area above ground: 1,680
- Finished area below ground: 312
Property
Parking
- Total spaces: 2
- Parking features: Driveway, Off Street, Garage Faces Side
- Garage spaces: 2
- Has uncovered spaces: Yes
Features
- Levels: 2+ story
- Patio & porch: Screened, Patio, Open (DECK), Deck
- Exterior features: Balcony
- Pool features: None
- Has view: Yes
- View description: None
- Waterfront features: No
Lot
- Size: 0.26 Acres
- Features: Interior Lot
Details
- Parcel number: 137352001003.007
- Special conditions: N/A
Construction
Type & style
- Home type: SingleFamily
- Property subtype: Single Family Residence
Materials
- Brick Over Foundation, Vinyl Siding
- Foundation: Basement
Condition
- Year built: 1991
Utilities & green energy
- Water: Public
- Utilities for property: Sewer Connected, Underground Utilities
Community & neighborhood
Location
- Region: Alabaster
- Subdivision: Apache Ridge
HOA & financial
HOA
- Has HOA: Yes
- HOA fee: $100 annually
- Services included: Maintenance Grounds
Price history
| Date | Event | Price |
|---|---|---|
| 6/26/2024 | Sold | $268,000-0.7%$135/sqft |
Source: | ||
| 6/3/2024 | Pending sale | $270,000$136/sqft |
Source: | ||
| 5/28/2024 | Listed for sale | $270,000$136/sqft |
Source: | ||
| 5/17/2024 | Pending sale | $270,000$136/sqft |
Source: | ||
| 5/10/2024 | Listed for sale | $270,000-2.2%$136/sqft |
Source: | ||
Public tax history
| Year | Property taxes | Tax assessment |
|---|---|---|
| 2025 | $2,943 +10.1% | $54,500 +10.1% |
| 2024 | $2,674 +7.6% | $49,520 +7.6% |
| 2023 | $2,486 +113.7% | $46,040 +106.5% |
Find assessor info on the county website
Neighborhood: 35007
Nearby schools
GreatSchools rating
- 6/10Thompson Intermediate SchoolGrades: 4-5Distance: 2.5 mi
- 7/10Thompson Middle SchoolGrades: 6-8Distance: 2.1 mi
- 7/10Thompson High SchoolGrades: 9-12Distance: 2.2 mi
Schools provided by the listing agent
- Elementary: Creek View
- Middle: Thompson
- High: Thompson
Source: GALMLS. This data may not be complete. We recommend contacting the local school district to confirm school assignments for this home.
Get a cash offer in 3 minutes
Find out how much your home could sell for in as little as 3 minutes with a no-obligation cash offer.
Estimated market value
$281,300
Get a cash offer in 3 minutes
Find out how much your home could sell for in as little as 3 minutes with a no-obligation cash offer.
Estimated market value
$281,300
