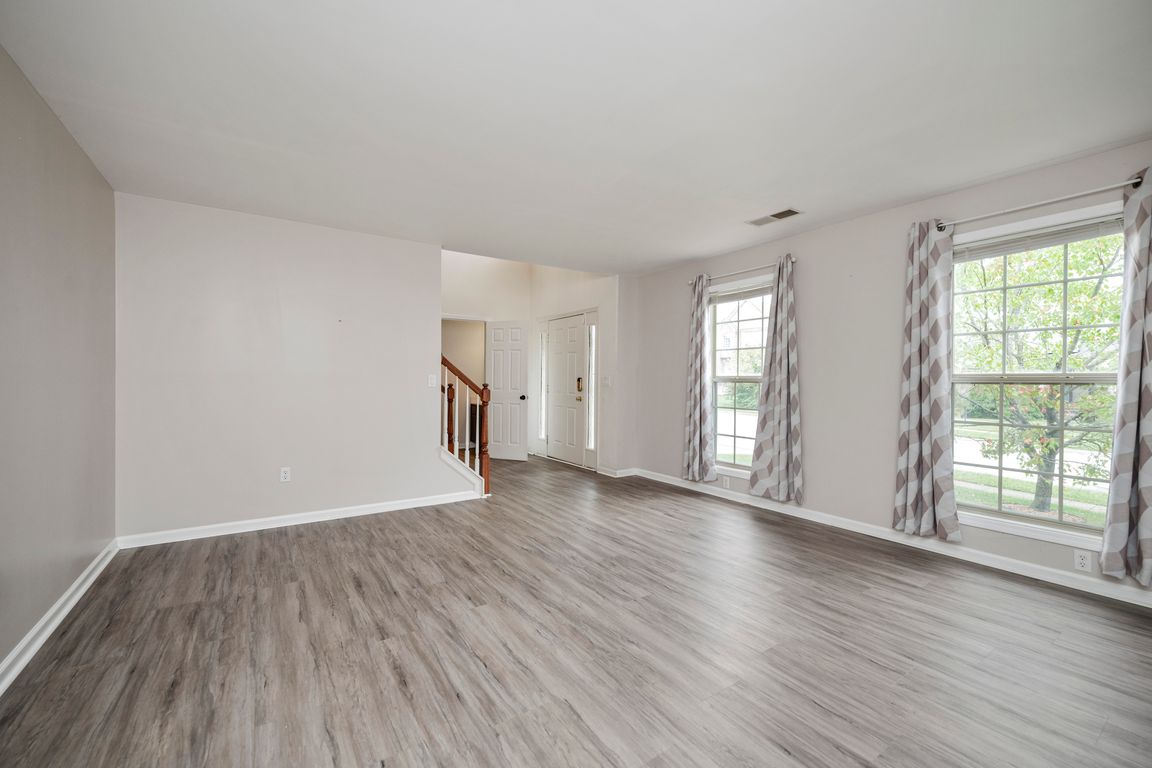
Contingent
$319,900
4beds
2,359sqft
924 Fieldstone Way, Richmond, KY 40475
4beds
2,359sqft
Single family residence
Built in 2004
9,604 sqft
2 Garage spaces
$136 price/sqft
$100 annually HOA fee
What's special
Wood burning fireplaceFamily roomSpacious walk in closetSeparate walk in showerBreakfast table areaKitchen with breakfast barPantry closet
MOVE IN READY! This awesome two story home in the heart of one of Richmond's most popular neighborhoods Hampton Way is ideal for anyone needing 4 bedrooms & lots of room to spread out! The main level features a formal living room (could also be used an office/play room/etc), formal dining ...
- 10 days |
- 1,135 |
- 82 |
Likely to sell faster than
Source: Imagine MLS,MLS#: 25501519
Travel times
Family Room
Kitchen
Primary Bedroom
Zillow last checked: 7 hours ago
Listing updated: October 03, 2025 at 09:02am
Listed by:
Amanda S Marcum 859-353-2853,
Berkshire Hathaway HomeServices Foster Realtors
Source: Imagine MLS,MLS#: 25501519
Facts & features
Interior
Bedrooms & bathrooms
- Bedrooms: 4
- Bathrooms: 3
- Full bathrooms: 2
- 1/2 bathrooms: 1
Primary bedroom
- Level: Second
- Area: 245.39 Square Feet
- Dimensions: 15.58 x 15.75
Bedroom 2
- Level: Second
- Area: 119.13 Square Feet
- Dimensions: 10.83 x 11
Bedroom 3
- Level: Second
- Area: 132.88 Square Feet
- Dimensions: 12.08 x 11
Bedroom 4
- Level: Second
- Area: 129.13 Square Feet
- Dimensions: 12.5 x 10.33
Bathroom 1
- Level: Second
- Area: 63.38 Square Feet
- Dimensions: 9.75 x 6.5
Bathroom 2
- Level: Second
- Area: 45.24 Square Feet
- Dimensions: 8.75 x 5.17
Bathroom 3
- Description: Half Bathroom
- Level: Second
- Area: 21.04 Square Feet
- Dimensions: 3.08 x 6.83
Dining room
- Level: First
- Area: 155.09 Square Feet
- Dimensions: 10.17 x 15.25
Great room
- Level: First
- Area: 306.06 Square Feet
- Dimensions: 20.75 x 14.75
Kitchen
- Level: First
- Area: 175.62 Square Feet
- Dimensions: 11.33 x 15.5
Living room
- Level: First
- Area: 237.6 Square Feet
- Dimensions: 15.58 x 15.25
Heating
- Heat Pump
Cooling
- Heat Pump
Appliances
- Included: Dishwasher, Microwave, Refrigerator, Range
- Laundry: Electric Dryer Hookup, Main Level, Washer Hookup
Features
- Breakfast Bar, Entrance Foyer, Walk-In Closet(s), Ceiling Fan(s), Soaking Tub
- Flooring: Carpet, Laminate
- Windows: Insulated Windows, Window Treatments, Blinds, Screens
- Has basement: No
- Number of fireplaces: 1
- Fireplace features: Great Room, Wood Burning
Interior area
- Total structure area: 2,359
- Total interior livable area: 2,359 sqft
- Finished area above ground: 2,359
- Finished area below ground: 0
Property
Parking
- Total spaces: 2
- Parking features: Attached Garage, Driveway, Garage Faces Front
- Garage spaces: 2
- Has uncovered spaces: Yes
Features
- Levels: Two
- Patio & porch: Patio, Porch, Rear Patio
- Fencing: Privacy,Wood
- Has view: Yes
- View description: Neighborhood
Lot
- Size: 9,604.98 Square Feet
- Features: Landscaped
Details
- Parcel number: 0068002D0280
Construction
Type & style
- Home type: SingleFamily
- Property subtype: Single Family Residence
Materials
- Brick Veneer, Vinyl Siding
- Foundation: Slab
- Roof: Dimensional Style
Condition
- Year built: 2004
Utilities & green energy
- Sewer: Public Sewer
- Water: Public
- Utilities for property: Cable Available, Electricity Connected, Sewer Connected, Underground Utilities, Water Connected
Community & HOA
Community
- Subdivision: Hampton Ridge
HOA
- Has HOA: Yes
- Amenities included: None
- Services included: Maintenance Grounds
- HOA fee: $100 annually
Location
- Region: Richmond
Financial & listing details
- Price per square foot: $136/sqft
- Tax assessed value: $215,000
- Annual tax amount: $2,131
- Date on market: 9/26/2025