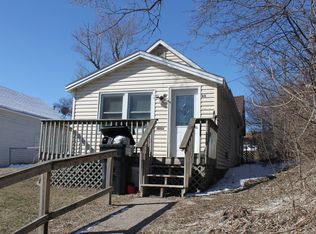Closed
$175,000
924 Grove St, Brainerd, MN 56401
3beds
1,737sqft
Single Family Residence
Built in 1898
7,405.2 Square Feet Lot
$175,100 Zestimate®
$101/sqft
$2,027 Estimated rent
Home value
$175,100
$158,000 - $194,000
$2,027/mo
Zestimate® history
Loading...
Owner options
Explore your selling options
What's special
This Lovely 3 bedroom, 2 bathroom home offers a perfect blend of comfort and convenience. Located just moments away from Gregory Park, you'll enjoy easy access to green spaces and community activities. Inside, hardwood floors flow throughout, enhancing the home's warm, inviting atmosphere. A new tankless water heater was just installed. Don't miss the opportunity to make this charming home yours!
Zillow last checked: 8 hours ago
Listing updated: November 17, 2025 at 04:48pm
Listed by:
Jared Finch 218-330-4566,
NextHome Horizons
Bought with:
Jeff Udy
Agency North Real Estate, Inc
Source: NorthstarMLS as distributed by MLS GRID,MLS#: 6760445
Facts & features
Interior
Bedrooms & bathrooms
- Bedrooms: 3
- Bathrooms: 2
- Full bathrooms: 1
- 3/4 bathrooms: 1
Bedroom 1
- Level: Main
- Area: 84 Square Feet
- Dimensions: 10'6" x 8'
Bedroom 2
- Level: Main
- Area: 147 Square Feet
- Dimensions: 21' x 7'
Bedroom 3
- Level: Second
- Area: 126 Square Feet
- Dimensions: 10'6" x 12'
Bathroom
- Level: Main
- Area: 27.08 Square Feet
- Dimensions: 5' x 5'5"
Bathroom
- Level: Second
- Area: 65 Square Feet
- Dimensions: 10' x 6'6"
Dining room
- Level: Main
- Area: 72 Square Feet
- Dimensions: 8' x 9'
Kitchen
- Level: Main
- Area: 144 Square Feet
- Dimensions: 12' x 12'
Living room
- Level: Main
- Area: 195 Square Feet
- Dimensions: 15' x 13'
Heating
- Forced Air
Cooling
- Window Unit(s)
Features
- Basement: Block
- Has fireplace: No
Interior area
- Total structure area: 1,737
- Total interior livable area: 1,737 sqft
- Finished area above ground: 1,012
- Finished area below ground: 0
Property
Parking
- Total spaces: 2
- Parking features: Detached
- Garage spaces: 2
- Details: Garage Dimensions (24x24)
Accessibility
- Accessibility features: None
Features
- Levels: Two
- Stories: 2
Lot
- Size: 7,405 sqft
- Dimensions: 10,000 Sq Ft
Details
- Foundation area: 1012
- Parcel number: 41240886
- Zoning description: Residential-Single Family
Construction
Type & style
- Home type: SingleFamily
- Property subtype: Single Family Residence
Materials
- Stucco
Condition
- Age of Property: 127
- New construction: No
- Year built: 1898
Utilities & green energy
- Gas: Natural Gas
- Sewer: City Sewer - In Street
- Water: City Water - In Street
Community & neighborhood
Location
- Region: Brainerd
- Subdivision: Town Of Brainerd & First Add Bra
HOA & financial
HOA
- Has HOA: No
Price history
| Date | Event | Price |
|---|---|---|
| 11/14/2025 | Sold | $175,000-7.4%$101/sqft |
Source: | ||
| 10/17/2025 | Pending sale | $189,000$109/sqft |
Source: | ||
| 9/23/2025 | Price change | $189,000-5.5%$109/sqft |
Source: | ||
| 9/3/2025 | Price change | $199,900-4.4%$115/sqft |
Source: | ||
| 8/21/2025 | Price change | $209,000-8.7%$120/sqft |
Source: | ||
Public tax history
| Year | Property taxes | Tax assessment |
|---|---|---|
| 2024 | $1,809 +7.4% | $190,000 +10.3% |
| 2023 | $1,685 -6.6% | $172,200 +15.8% |
| 2022 | $1,805 +1% | $148,700 +17% |
Find assessor info on the county website
Neighborhood: 56401
Nearby schools
GreatSchools rating
- 8/10Lowell Elementary SchoolGrades: K-4Distance: 0.5 mi
- 6/10Forestview Middle SchoolGrades: 5-8Distance: 4.7 mi
- 9/10Brainerd Senior High SchoolGrades: 9-12Distance: 0.9 mi

Get pre-qualified for a loan
At Zillow Home Loans, we can pre-qualify you in as little as 5 minutes with no impact to your credit score.An equal housing lender. NMLS #10287.
Sell for more on Zillow
Get a free Zillow Showcase℠ listing and you could sell for .
$175,100
2% more+ $3,502
With Zillow Showcase(estimated)
$178,602