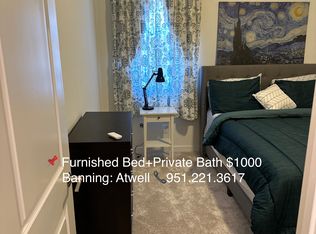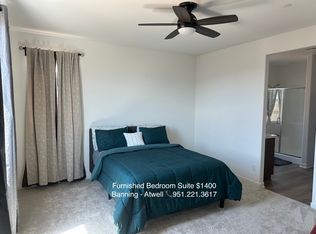Sold for $499,000
Listing Provided by:
BRANDON MIHLD DRE #01968068 909-709-9841,
RE/MAX ADVANTAGE
Bought with: First Team Real Estate
$499,000
924 Highland Home Rd, Banning, CA 92220
3beds
1,901sqft
Single Family Residence
Built in 1965
9,148 Square Feet Lot
$495,700 Zestimate®
$262/sqft
$2,624 Estimated rent
Home value
$495,700
$446,000 - $550,000
$2,624/mo
Zestimate® history
Loading...
Owner options
Explore your selling options
What's special
Welcome home to Highland Home Road! This midcentury modern single story home is situated on almost ¼ of an acre and features: Almost 2000 sf. of living space, 3 spacious bedrooms and 2 bathrooms; Formal living room; Living room with fireplace, sliding glass door leading out to the backyard, and is open to the kitchen; The kitchen has wood cabinetry, tile counter tops, center island, and dining nook with sliding glass door leading out to the entryway patio; The garage features a single car roll up door, however the garage is a 2-car sized with laundry room and work area. The backyard is spacious and features a covered patio, shrubbery, trees, and side yard. Bonus features include: Paver driveway, wrought iron gate, midcentury modern block accents and stained accent windows, central HVAC, built-in storage, and a spacious layout. Don't wait, come and see for yourself!
Zillow last checked: 8 hours ago
Listing updated: April 25, 2025 at 03:24pm
Listing Provided by:
BRANDON MIHLD DRE #01968068 909-709-9841,
RE/MAX ADVANTAGE
Bought with:
Jamie Read, DRE #01895969
First Team Real Estate
Source: CRMLS,MLS#: IG25016724 Originating MLS: California Regional MLS
Originating MLS: California Regional MLS
Facts & features
Interior
Bedrooms & bathrooms
- Bedrooms: 3
- Bathrooms: 2
- Full bathrooms: 2
- Main level bathrooms: 2
- Main level bedrooms: 3
Primary bedroom
- Features: Main Level Primary
Bedroom
- Features: All Bedrooms Down
Bedroom
- Features: Bedroom on Main Level
Bathroom
- Features: Bathtub, Full Bath on Main Level, Separate Shower, Tub Shower, Vanity, Walk-In Shower
Kitchen
- Features: Kitchen/Family Room Combo
Heating
- Central, Fireplace(s)
Cooling
- Central Air
Appliances
- Included: Double Oven, Dishwasher, Gas Cooktop, Water Heater
- Laundry: In Garage, Laundry Room
Features
- Breakfast Bar, Built-in Features, Breakfast Area, Block Walls, See Remarks, All Bedrooms Down, Bedroom on Main Level, Main Level Primary
- Flooring: Carpet, Laminate, Vinyl
- Has fireplace: Yes
- Fireplace features: Living Room
- Common walls with other units/homes: No Common Walls
Interior area
- Total interior livable area: 1,901 sqft
Property
Parking
- Total spaces: 2
- Parking features: Direct Access, Door-Single, Driveway, Garage
- Attached garage spaces: 2
Features
- Levels: One
- Stories: 1
- Entry location: Front Door
- Patio & porch: Covered
- Pool features: None
- Spa features: None
- Fencing: Block,Chain Link,Vinyl
- Has view: Yes
- View description: Hills, Mountain(s)
Lot
- Size: 9,148 sqft
- Features: Back Yard, Front Yard, Sprinkler System, Yard
Details
- Parcel number: 535043009
- Zoning: R1
- Special conditions: Standard
Construction
Type & style
- Home type: SingleFamily
- Architectural style: Mid-Century Modern
- Property subtype: Single Family Residence
Materials
- Stucco
- Roof: Composition
Condition
- New construction: No
- Year built: 1965
Utilities & green energy
- Sewer: Public Sewer
- Water: Public
- Utilities for property: Electricity Connected, Natural Gas Connected, Sewer Connected, Water Connected
Community & neighborhood
Security
- Security features: Carbon Monoxide Detector(s), Smoke Detector(s)
Community
- Community features: Curbs
Location
- Region: Banning
Other
Other facts
- Listing terms: Cash,Cash to New Loan,Conventional,FHA,Submit,VA Loan
- Road surface type: Paved
Price history
| Date | Event | Price |
|---|---|---|
| 4/24/2025 | Sold | $499,000$262/sqft |
Source: | ||
| 3/11/2025 | Contingent | $499,000$262/sqft |
Source: | ||
| 2/2/2025 | Price change | $499,000-5%$262/sqft |
Source: | ||
| 1/23/2025 | Listed for sale | $525,000+26.5%$276/sqft |
Source: | ||
| 7/13/2023 | Sold | $415,000$218/sqft |
Source: Public Record Report a problem | ||
Public tax history
| Year | Property taxes | Tax assessment |
|---|---|---|
| 2025 | $7,180 +24.6% | $423,300 +2% |
| 2024 | $5,760 +476% | $415,000 +461.6% |
| 2023 | $1,000 +2.2% | $73,902 +2% |
Find assessor info on the county website
Neighborhood: 92220
Nearby schools
GreatSchools rating
- 5/10Hemmerling Elementary SchoolGrades: K-5Distance: 1.8 mi
- 3/10Nicolet Middle SchoolGrades: 6-8Distance: 3.1 mi
- 4/10Banning High SchoolGrades: 9-12Distance: 3.1 mi
Get a cash offer in 3 minutes
Find out how much your home could sell for in as little as 3 minutes with a no-obligation cash offer.
Estimated market value$495,700
Get a cash offer in 3 minutes
Find out how much your home could sell for in as little as 3 minutes with a no-obligation cash offer.
Estimated market value
$495,700

