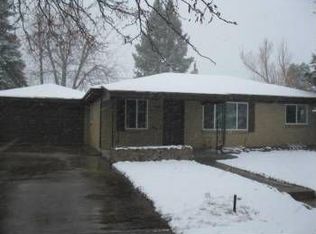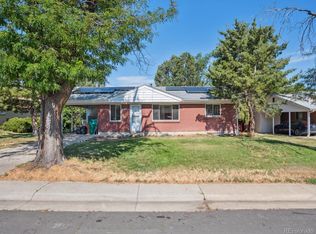Sold for $400,000 on 04/04/24
$400,000
924 Ironton Street, Aurora, CO 80010
3beds
1,120sqft
Single Family Residence
Built in 1959
7,144 Square Feet Lot
$385,500 Zestimate®
$357/sqft
$2,295 Estimated rent
Home value
$385,500
$366,000 - $405,000
$2,295/mo
Zestimate® history
Loading...
Owner options
Explore your selling options
What's special
Cute 3 bed, 1 bath ranch in Havana Park with over 1100+ sq. ft. for you to enjoy. Open living room has space to relax at the end of a long day while the natural wood floors are easy to maintain. Great dining area with a pool table (negotiable), wood floors, ceiling fan and easy access to the kitchen. Spacious kitchen offers an island for additional seating/prep space, linoleum floors, updates cabinets, and Formica counters. Primary bedroom features wood floors, ceiling fan, and oversized bypass closet. Both secondary bedrooms include wood floors, ceiling fans, and vinyl double pane windows. Bath highlights are newer vanity, toilet, and easy-care linoleum flooring. Storage sheds (x2) in the backyard give you room for your lawn and seasonal needs. Level yard with mature trees, fully fenced, and ready for your personal touch. Covered 1 vehicle carport! Central A/C! Updated windows throughout!
Zillow last checked: 8 hours ago
Listing updated: April 05, 2024 at 06:54am
Listed by:
David De Elena 303-409-1300 david.deelena@cbrealty.com,
Coldwell Banker Realty 24
Bought with:
Rachel Durante, 100077561
Engel Voelkers Castle Pines
Source: REcolorado,MLS#: 9449360
Facts & features
Interior
Bedrooms & bathrooms
- Bedrooms: 3
- Bathrooms: 1
- Full bathrooms: 1
- Main level bathrooms: 1
- Main level bedrooms: 3
Primary bedroom
- Description: Wood Floors, Vinyl Double Pane Windows, Ceiling Fan
- Level: Main
- Area: 130 Square Feet
- Dimensions: 13 x 10
Bedroom
- Description: Wood Floors, Vinyl Double Pane Windows, Ceiling Fan
- Level: Main
- Area: 90 Square Feet
- Dimensions: 10 x 9
Bedroom
- Description: Wood Floors, Vinyl Double Pane Windows, Ceiling Fan
- Level: Main
- Area: 90 Square Feet
- Dimensions: 10 x 9
Bathroom
- Description: Updated Vanity,And Toilet, Linoleum Floors, Tile Shower Surround
- Level: Main
- Area: 40 Square Feet
- Dimensions: 8 x 5
Dining room
- Description: Wood Floors, Vinyl Double Pane Windows, Ceiling Fan
- Level: Main
- Area: 110 Square Feet
- Dimensions: 10 x 11
Kitchen
- Description: Updated Cabinets, Stove, Refrigerator, Washer, Dryer, Wall Mount Tv, Lino Floors, Formica Counters
- Level: Main
- Area: 120 Square Feet
- Dimensions: 12 x 10
Laundry
- Description: Located In Kitchen Area, Washer/Dryer Stay!
- Level: Main
Living room
- Description: Wood Floors, Vinyl Double Pane Windows
- Level: Main
- Area: 169 Square Feet
- Dimensions: 13 x 13
Heating
- Forced Air, Natural Gas
Cooling
- Central Air
Appliances
- Included: Disposal, Dryer, Gas Water Heater, Microwave, Oven, Range, Refrigerator, Washer
Features
- Ceiling Fan(s), Eat-in Kitchen, Kitchen Island, Laminate Counters, No Stairs, Pantry, Smoke Free
- Flooring: Linoleum, Wood
- Windows: Double Pane Windows, Window Coverings
- Basement: Crawl Space
- Common walls with other units/homes: No Common Walls
Interior area
- Total structure area: 1,120
- Total interior livable area: 1,120 sqft
- Finished area above ground: 1,120
Property
Parking
- Total spaces: 1
- Parking features: Concrete
- Carport spaces: 1
Features
- Levels: One
- Stories: 1
- Entry location: Ground
- Patio & porch: Patio
- Exterior features: Garden, Private Yard, Rain Gutters
- Fencing: Full
Lot
- Size: 7,144 sqft
- Features: Level
Details
- Parcel number: 031082137
- Zoning: SFR
- Special conditions: Standard
Construction
Type & style
- Home type: SingleFamily
- Architectural style: Mid-Century Modern
- Property subtype: Single Family Residence
Materials
- Brick, Frame
- Foundation: Structural
- Roof: Composition
Condition
- Year built: 1959
Utilities & green energy
- Electric: 110V, 220 Volts
- Sewer: Public Sewer
- Water: Public
- Utilities for property: Cable Available, Electricity Connected, Internet Access (Wired), Natural Gas Connected, Phone Available
Community & neighborhood
Security
- Security features: Carbon Monoxide Detector(s), Smoke Detector(s)
Location
- Region: Aurora
- Subdivision: Havana Park
Other
Other facts
- Listing terms: Cash,Conventional,FHA,VA Loan
- Ownership: Individual
- Road surface type: Paved
Price history
| Date | Event | Price |
|---|---|---|
| 4/4/2024 | Sold | $400,000+0%$357/sqft |
Source: | ||
| 2/15/2024 | Pending sale | $399,999$357/sqft |
Source: | ||
| 2/12/2024 | Listed for sale | $399,999+29.1%$357/sqft |
Source: | ||
| 2/21/2020 | Sold | $309,900$277/sqft |
Source: Public Record | ||
| 1/6/2020 | Pending sale | $309,900$277/sqft |
Source: Equity Colorado #9061096 | ||
Public tax history
| Year | Property taxes | Tax assessment |
|---|---|---|
| 2024 | $2,128 -1.6% | $22,894 -14.7% |
| 2023 | $2,163 -3.1% | $26,837 +24.6% |
| 2022 | $2,232 | $21,538 -2.8% |
Find assessor info on the county website
Neighborhood: Delmar Parkway
Nearby schools
GreatSchools rating
- 2/10Fulton Elementary SchoolGrades: PK-5Distance: 0.4 mi
- 4/10Aurora Central High SchoolGrades: PK-12Distance: 0.6 mi
- 4/10North Middle School Health Sciences And TechnologyGrades: 6-8Distance: 1.5 mi
Schools provided by the listing agent
- Elementary: Fulton
- Middle: South
- High: Aurora Central
- District: Adams-Arapahoe 28J
Source: REcolorado. This data may not be complete. We recommend contacting the local school district to confirm school assignments for this home.
Get a cash offer in 3 minutes
Find out how much your home could sell for in as little as 3 minutes with a no-obligation cash offer.
Estimated market value
$385,500
Get a cash offer in 3 minutes
Find out how much your home could sell for in as little as 3 minutes with a no-obligation cash offer.
Estimated market value
$385,500

